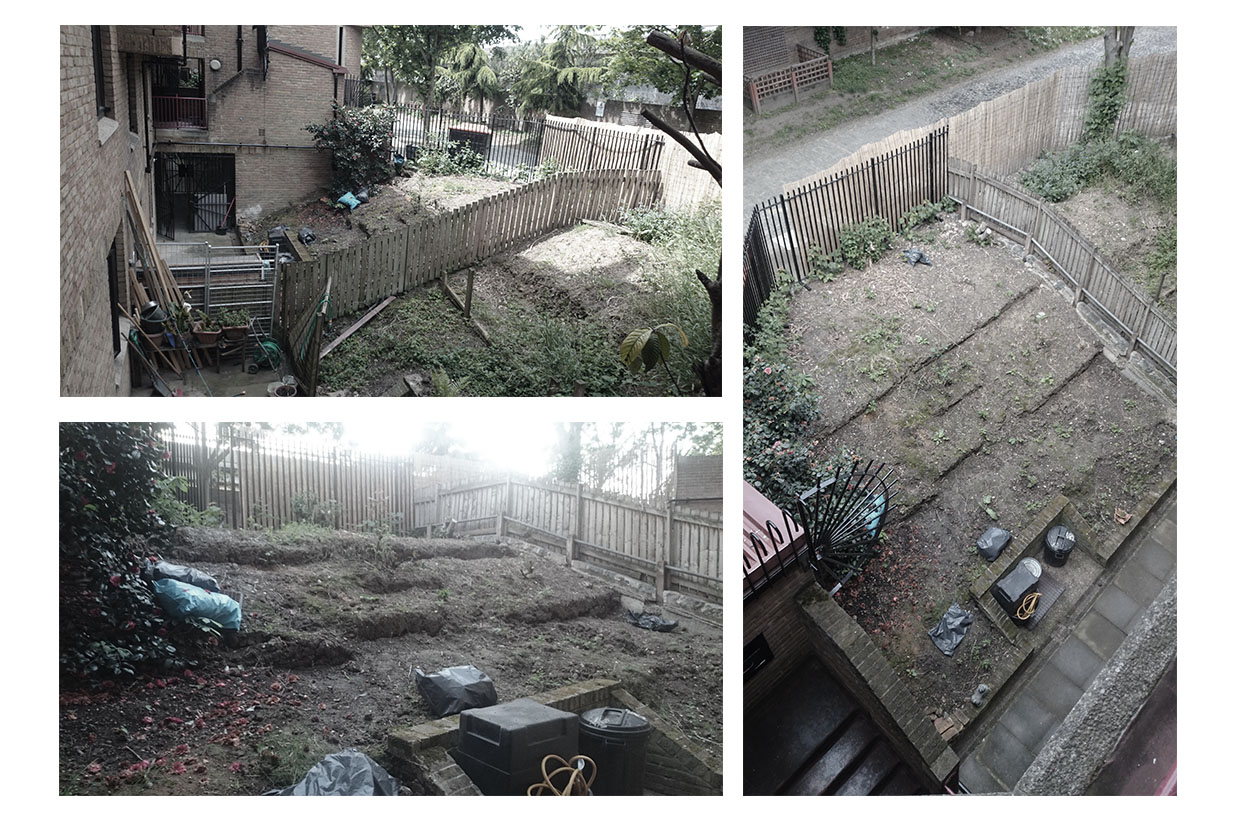Tavistock Crescent, New Build
Notting Hill, West London
A backland area to the rear of a block of council flats in Notting Hill, West London. The site was very tight – a small footprint, a steep bank rising to the road behind and a large number of constraints, particularly the need to prevent any overshading or loss of light to the existing property or neighbours. The design seeks to use the full footprint of the site and has excavated down 2.1 m in order to include a mezzanine level with a kitchen and bathroom below. The front elevation is to be constructed from an exposed concrete frame and brick facade. The green roof has been proposed to mitigate any loss of permeable or green space either ecologically or aesthetically.




