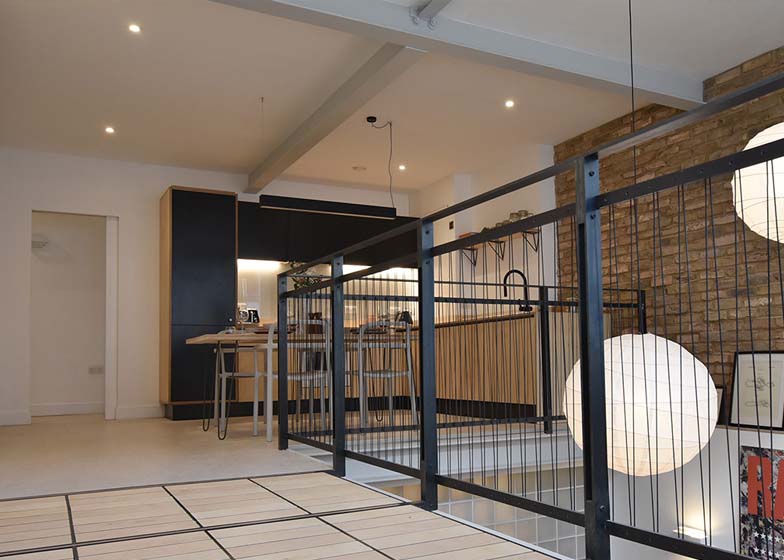About
Risner Design Limited was formed in 2011 by two brothers, Mark and Daniel Risner. We fuse the disciplines of architecture, design and construction into a single practice so that we often take on the design and build contracts on a single project. This allows us to produce an end product which has a rigorous design approach married with an undiluted craft based quality. We are equally comfortable however taking either one of those roles and work with a number of other architects, designers, contractors and makers. Our portfolio is varied with residential architecture, public realm/ landscape design, and interiors and bespoke joinery.

Mark Risner
Partner BA, PG DIP, MSc, MA, CMLI
Mark is a chartered landscape architect, having studied landscape architecture at the University of Greenwich. Mark also holds an MSc in Spatial Planning and a Post Graduate Diploma in Urban Design -both from Oxford Brookes University. Before establishing Risner Design Mark worked for several large and small architecture, landscape and multi disciplinary practices in various sectors including: residential design, masterplanning, housing estate regeneration, landscape and public realm design, and design and build projects – located both in London and abroad. Previous practices included Llewelyn Davies Yeang, Tribal’s Urban Studio, Kauh Architectura and Groundwork London. Following his varied education and practical experience, Mark has continued this interest and expertise into his work at Risner Design over a wide range of different design disciplines across the built environment.
mark@risnerdesign.com
07415067718
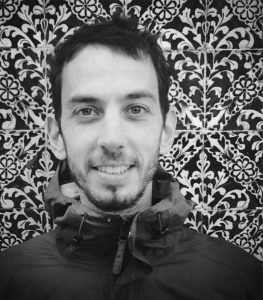
Dan Risner
Partner BArch
Having won the Irish National Design Competition for Tyrone Crystal, Dan gained entry into the Glasgow School of Art to study architecture, completing his studies in 2007. Dan worked for a range of different architecture practices based in London, working mainly on residential and commercial projects. Seeking a more ‘hands-on’ approach Dan worked with a number of joinery companies and contactors, as well some interesting design and build projects including the Gyreum Eco-lodge in Killadoon, Co. Sligo, Ireland. To supplement this skill set Dan completed a FAS course in joinery and carpentry, and in 2012 completed a four month furniture making course at the Metropolitan University, London. Dan is currently studying an MSc in Green Building at the Centre for Alternative Technology, Wales.
dan@risnerdesign.com
07594992888
Process
Every building project is unique and so our process must be flexible to meet the requirements of the client and the build. Many of our projects involve some or all of the following steps.
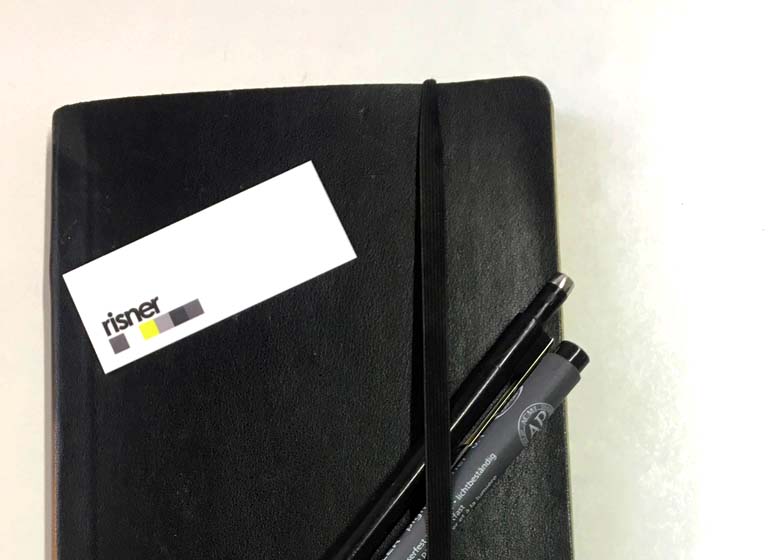
1. Consultation
We are happy to come and meet you to discuss your requirements and view the property or site. This is a free service for prospective clients.
2. Survey & Concept Design
Once we discuss your project and determine your requirements and budget, we can conduct a site survey and start concept designs for an initial fee that will help us understand and establish your options. At this stage we can investigate whether any planning applications and/or legislative issues are required for the project.
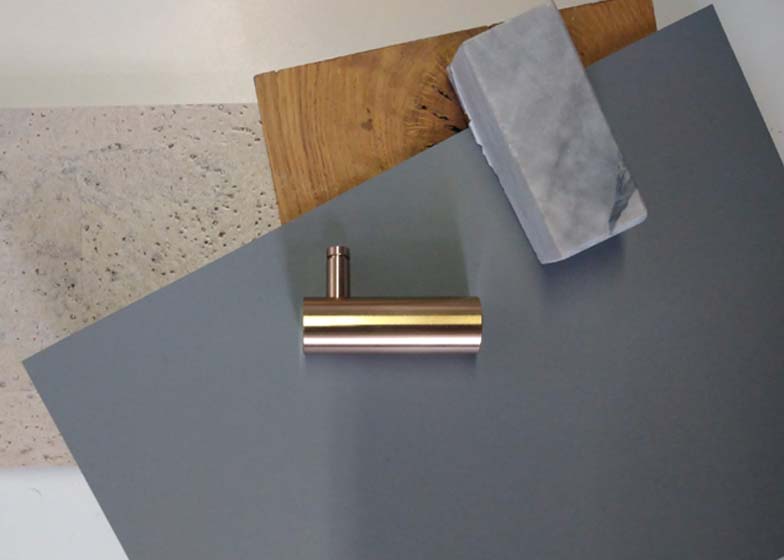
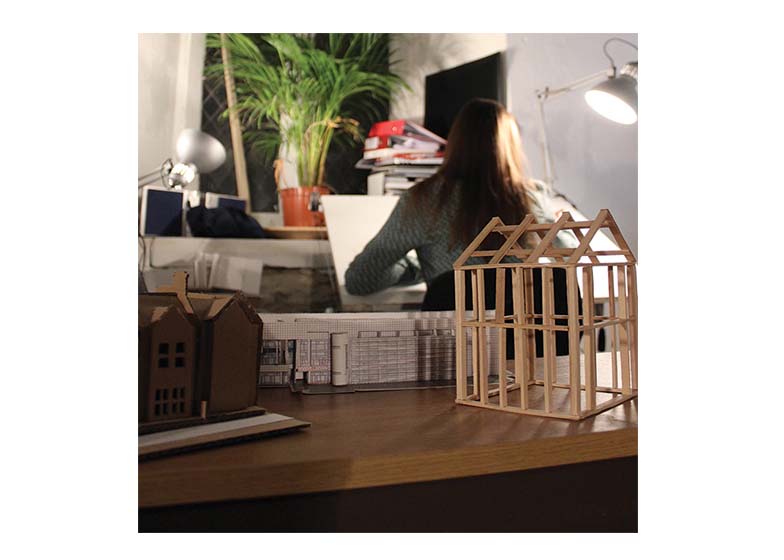
3. Appointment
Once your options have been considered and your budget determined, you can appoint us to deal with any planning application if required and to start with the technical design – this will be needed to build the project.
4. Detail Design
Depending on the scale of the project, we will organise meetings to present designs in order for you to make detailed choices on the scheme. These decisions will feed into our construction drawings and help build a better cost estimate for the project.
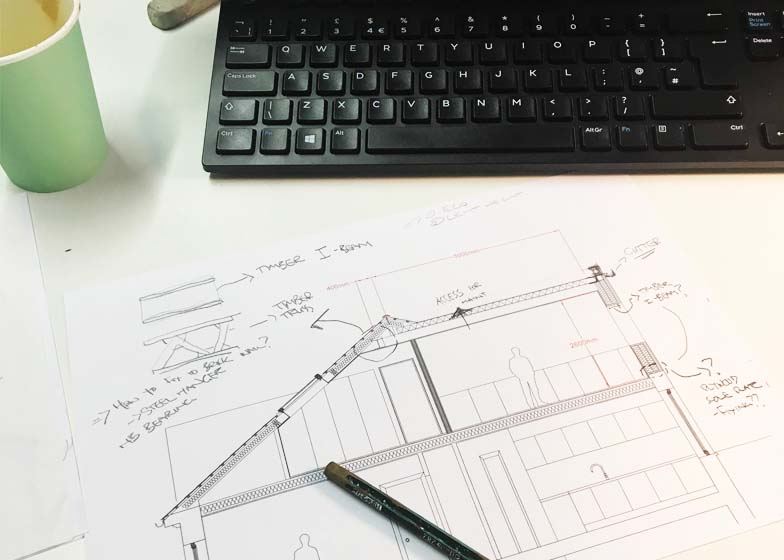

5. Construction
When everything starts on site, if required we can take care of project management to ensure that the scheme is built just as we envisaged it – from paper to reality.
6. Completion
When the project is built we will take care of the finishing touches, called snagging and inform you of how to use everything in the new building. We provide a period of guarantee, called a defects liability period after a project is completed.
