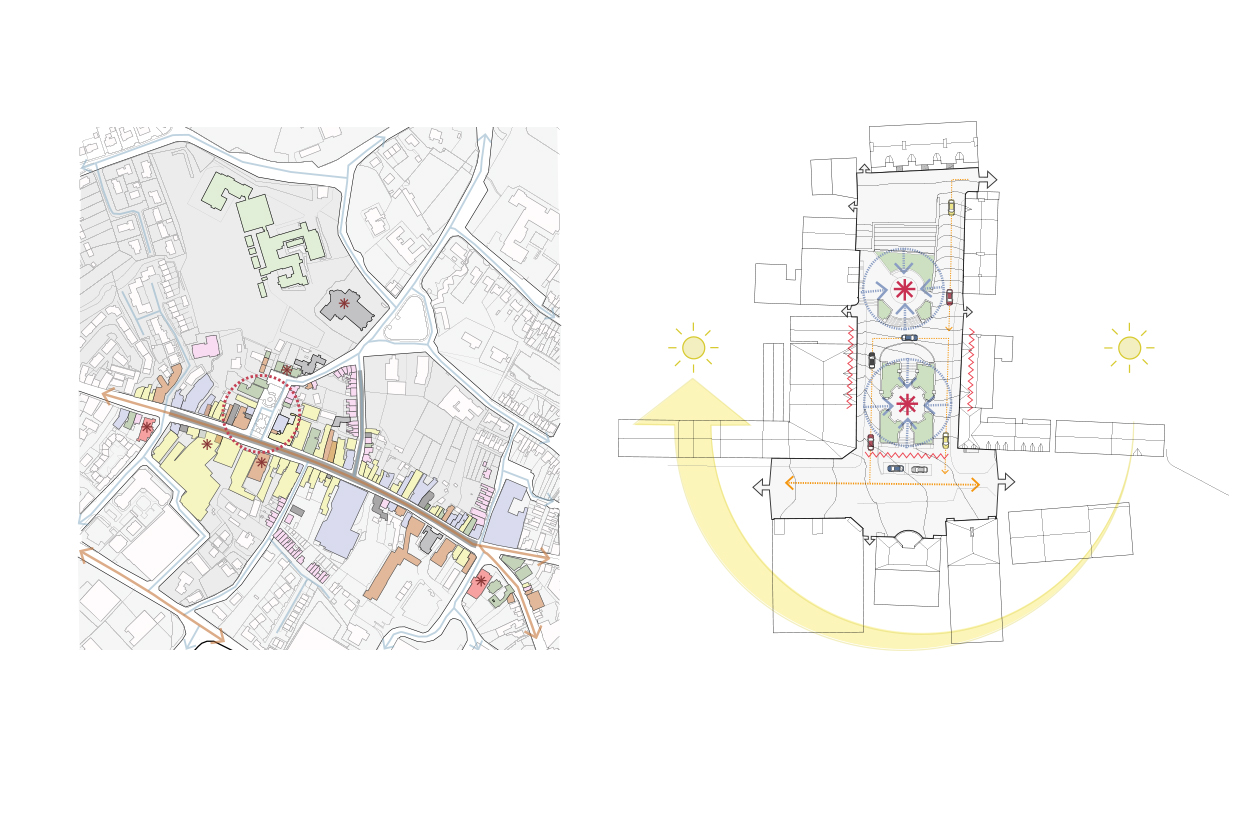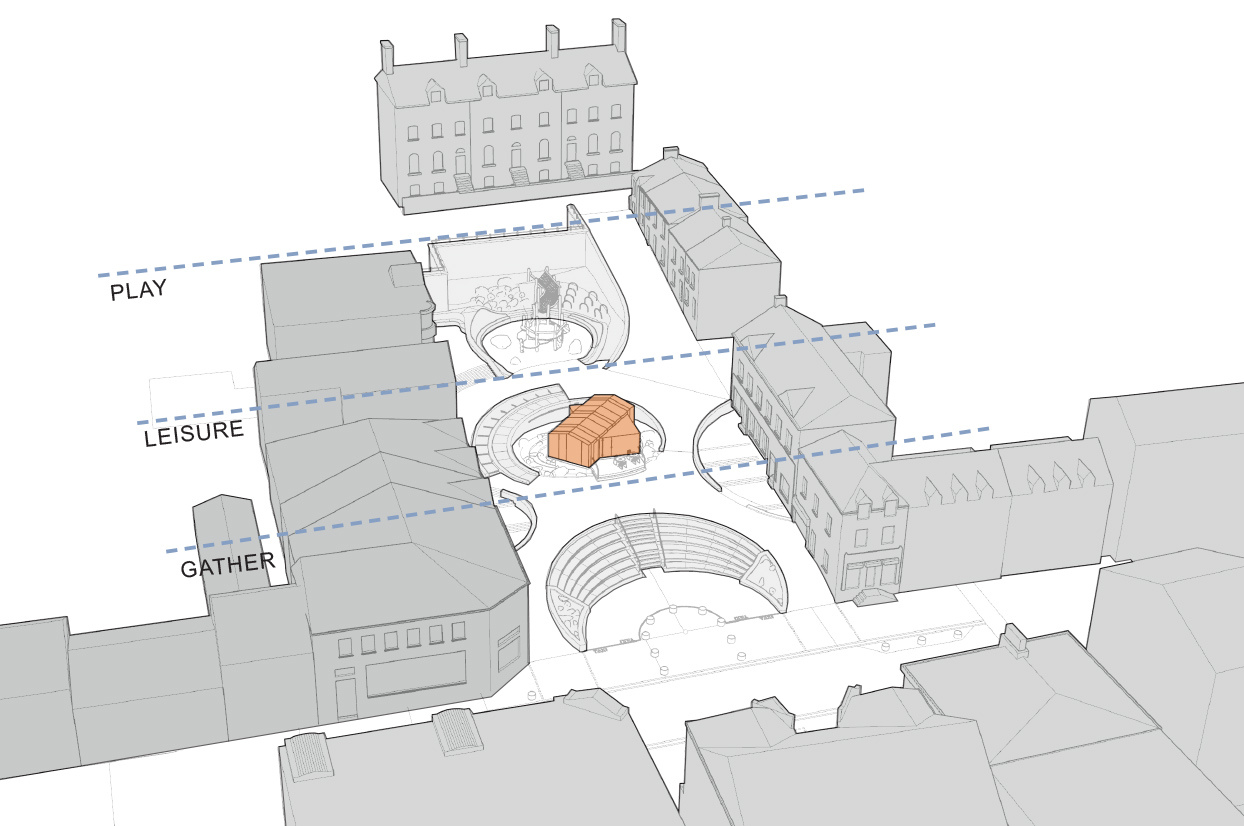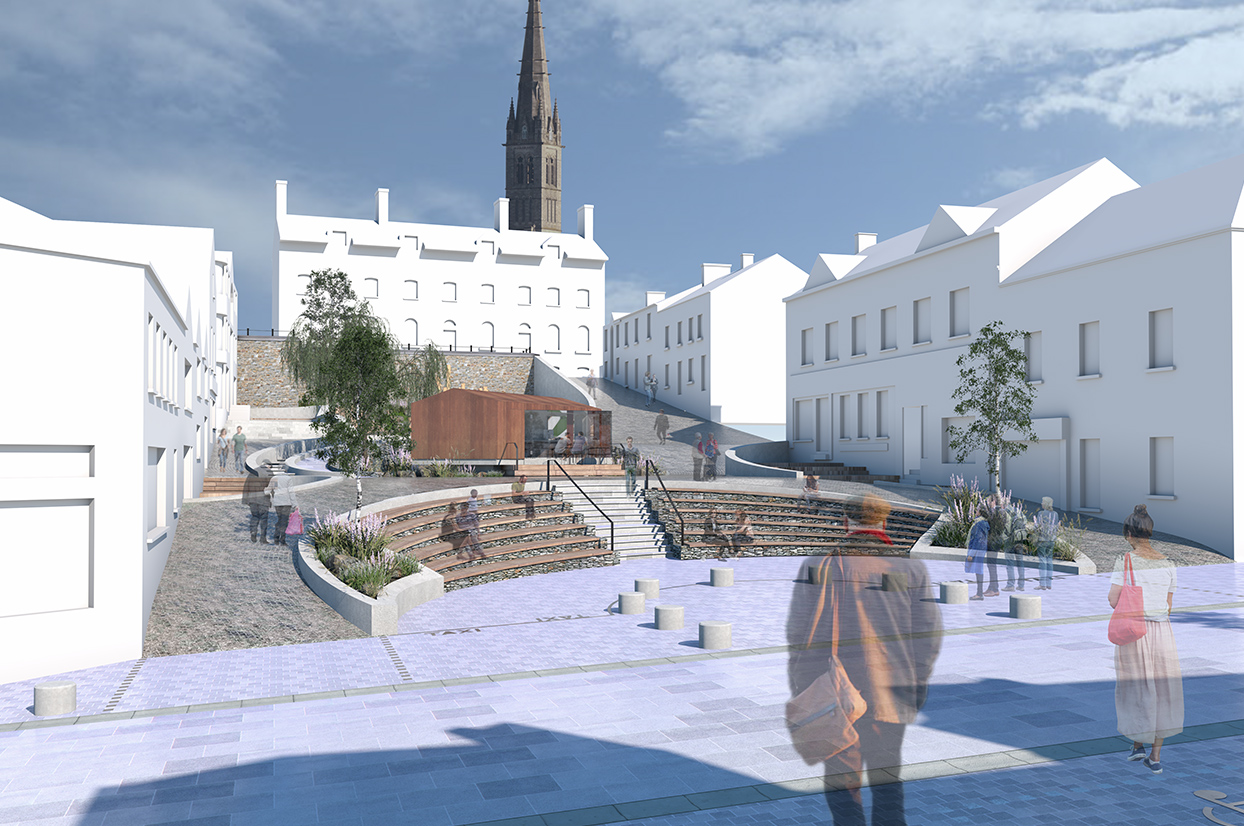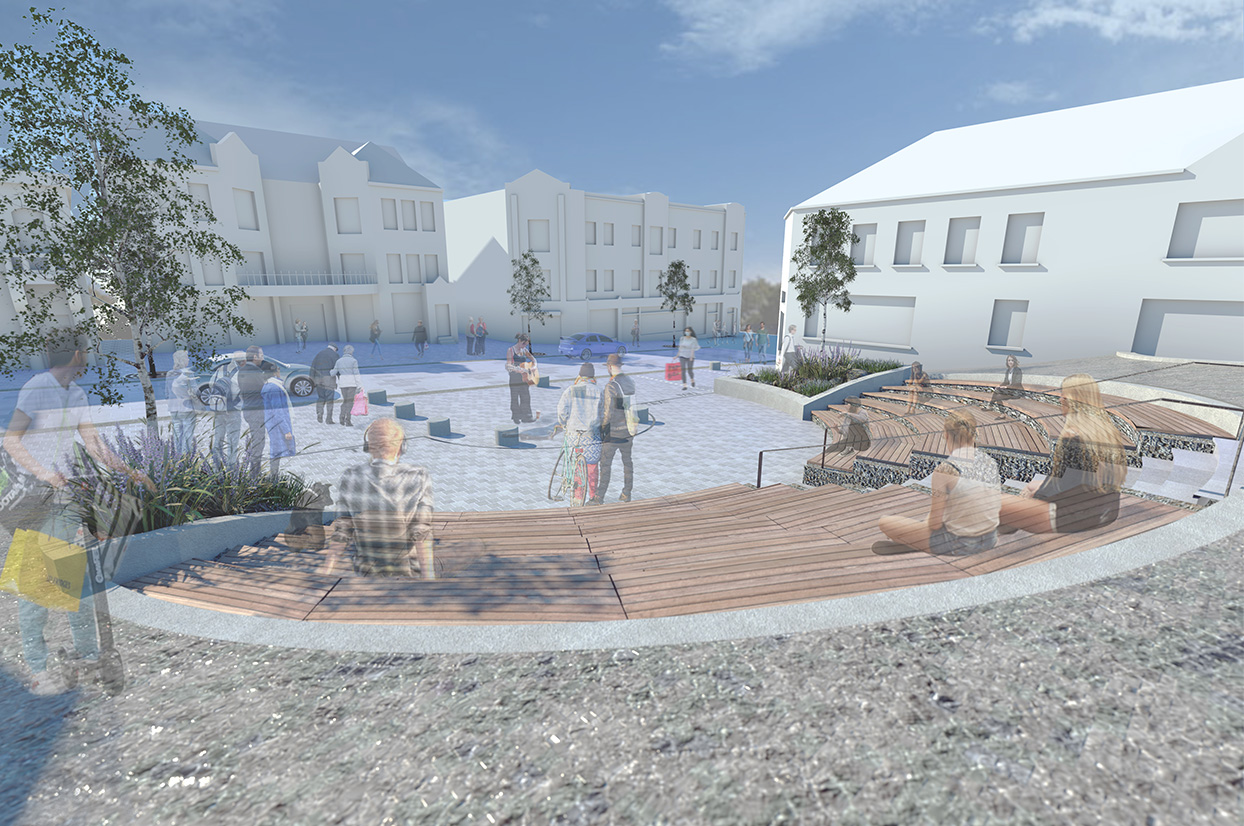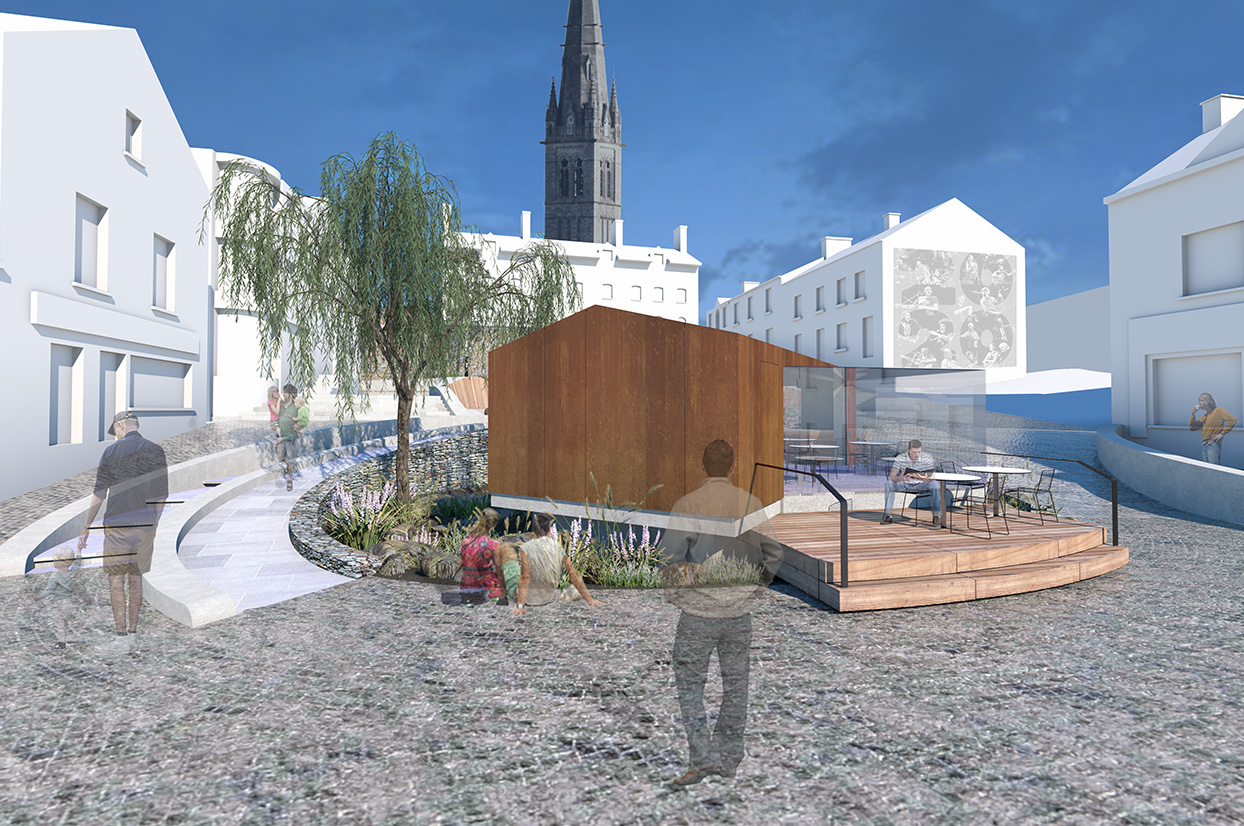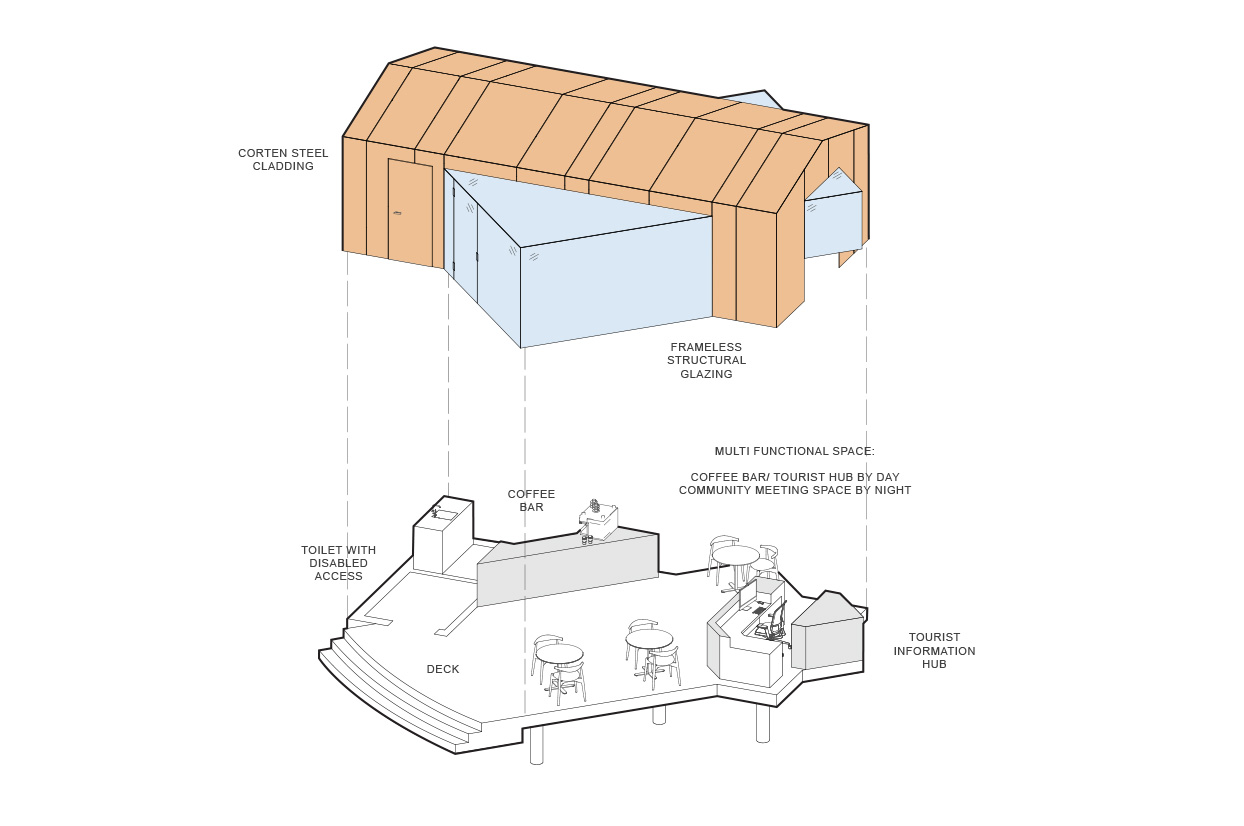This project included a concept design for Letterkenny’s Market Square for Letterkenny Chamber of Commerce in partnership with Donegal County Council. The design seeks to transform the existing dead space with a poor relationship with the High Street into 3 distinct functions. The front space, facing ontot he Main Street, is intended for social/ civic area. The new amphitheater is built into the slope to create a sheltered meeting/ resting place on the busy Main Street, an outdoor venue for public events, concerts and markets as well as a home for the existing taxi rank. The central area of the site is focused towards the existing hospitality businesses that front onto the space. It is intended to try and bring them into the space and to populate the edge of the site. A new pavilion houses a new tourist hub and coffee shop which sits on top of a swale which is hollowed into the ground beneath. The swale is intended to manage the biblical amounts of rainwater that characterise this part of the world into an interesting central feature, with local planting, while managing the rain water run-off in a responsible sustainable approach. Lastly a play area at the rear takes advantage of the slopes to create a multi level playground.
The materials and planting have been chosen to reflect the rich landscape of the region echoing the drystone walling in the amphitheater seating, rusted corrugated roofs of the agricultural buildings in the corten cafe/ pavillion building, local granite stone in the paving, and the peat lands in the central swale.
