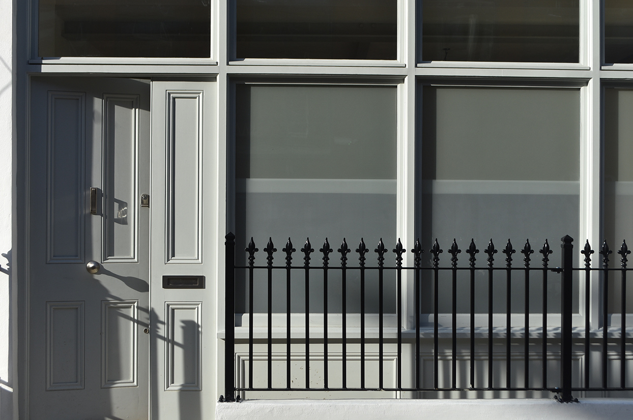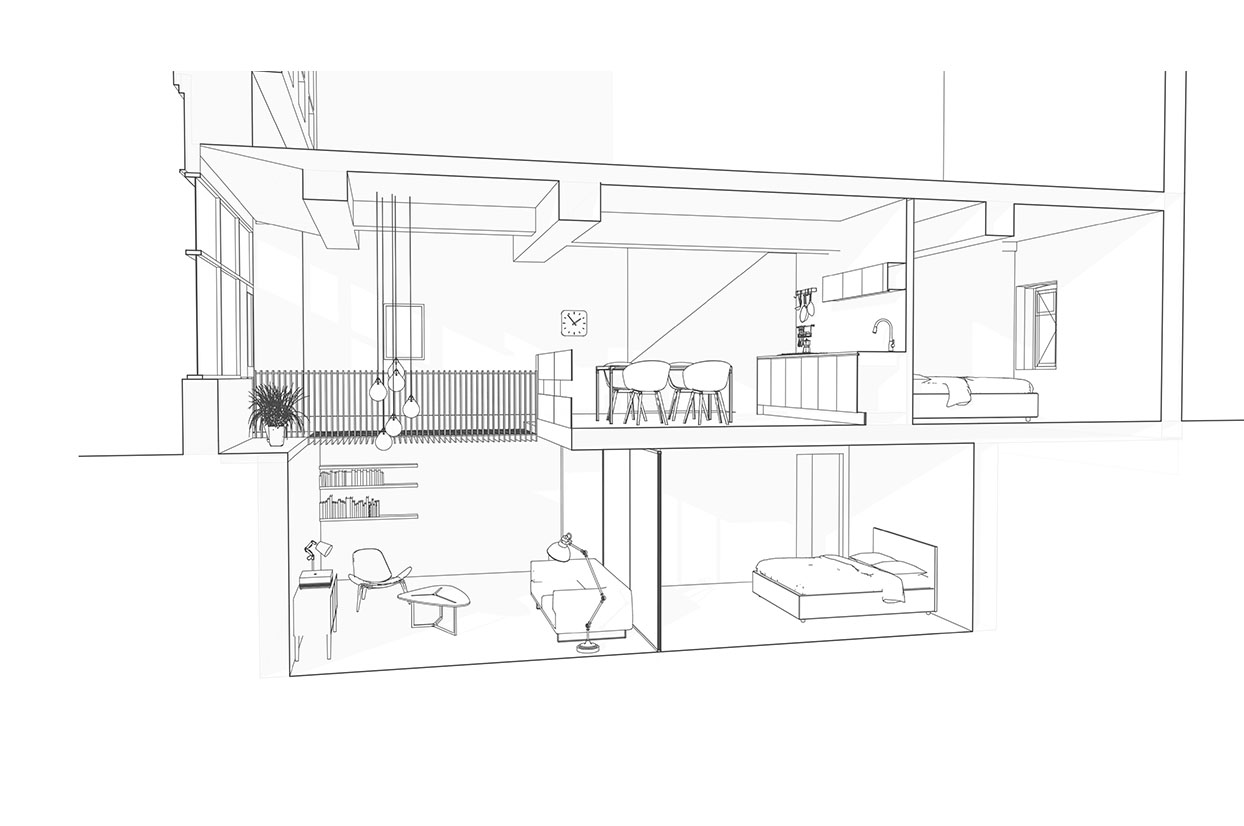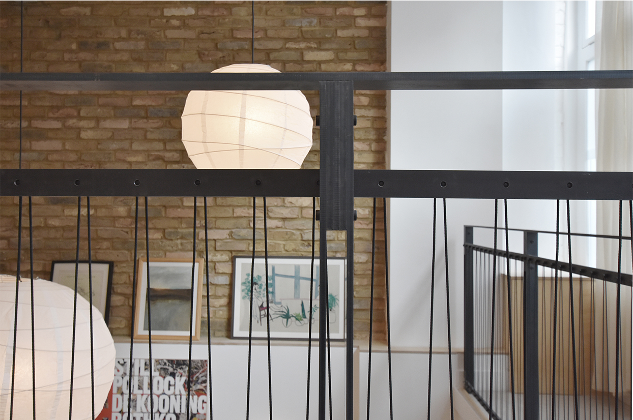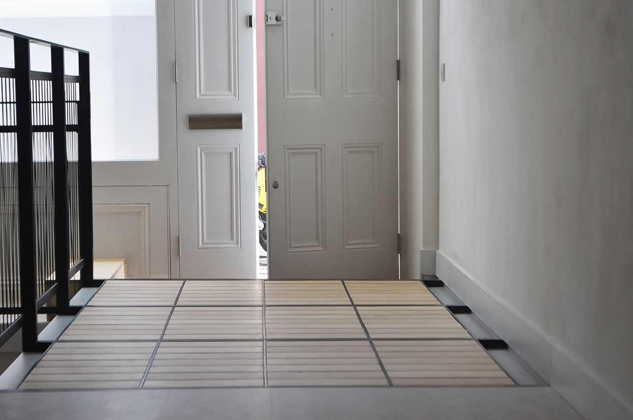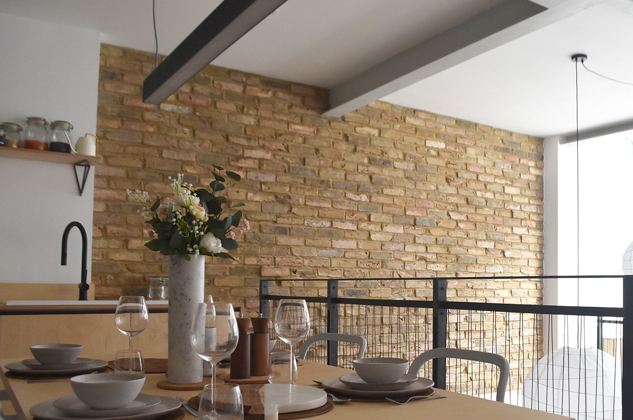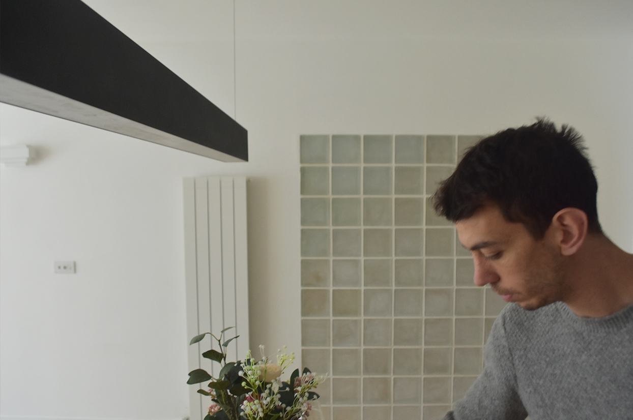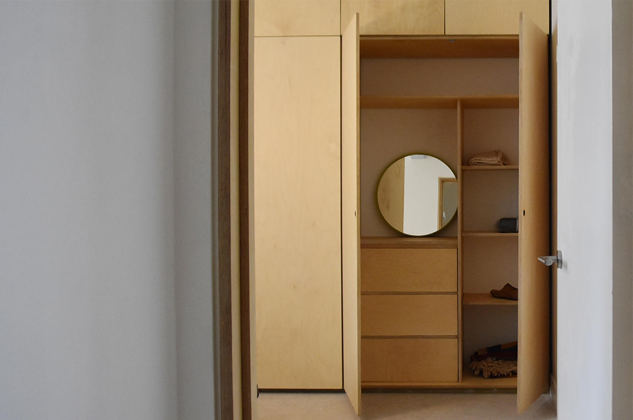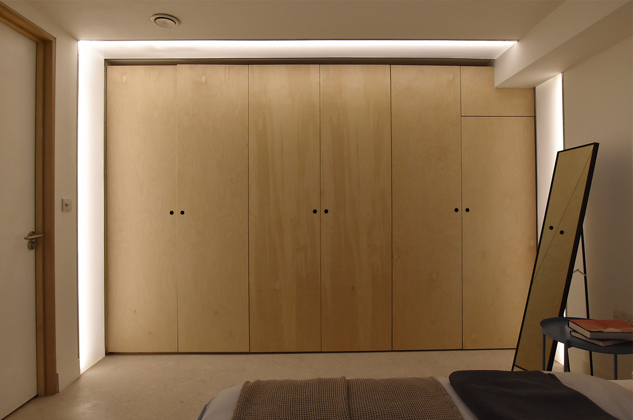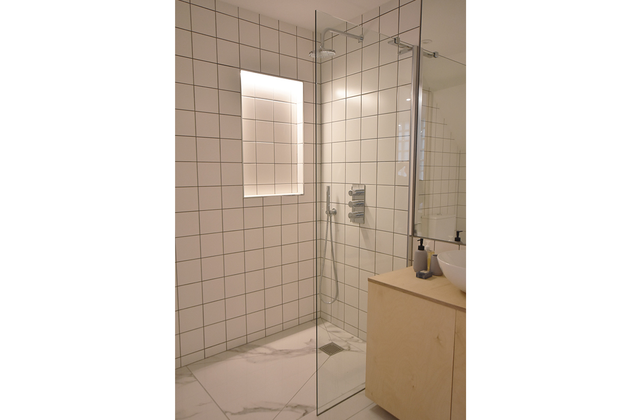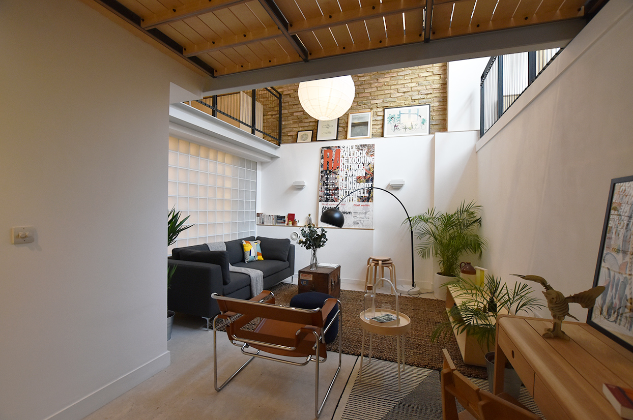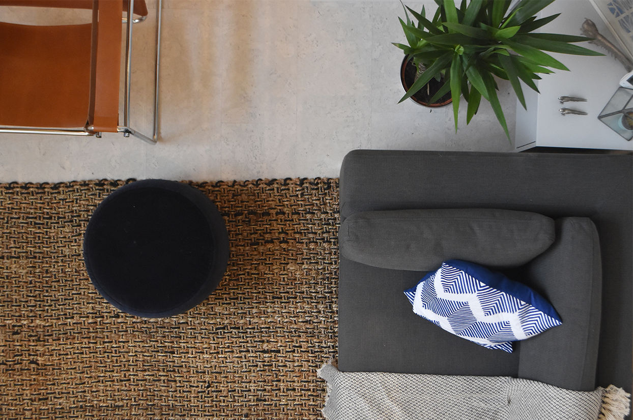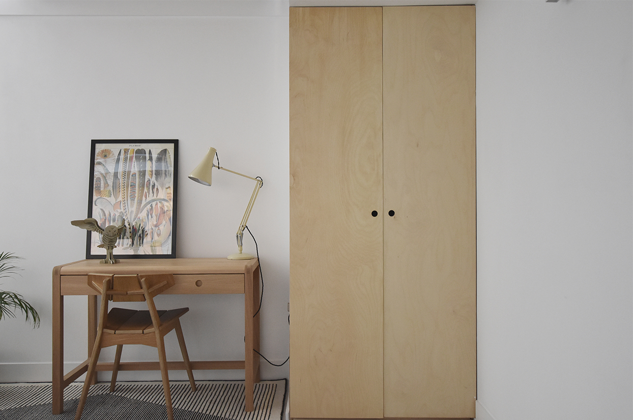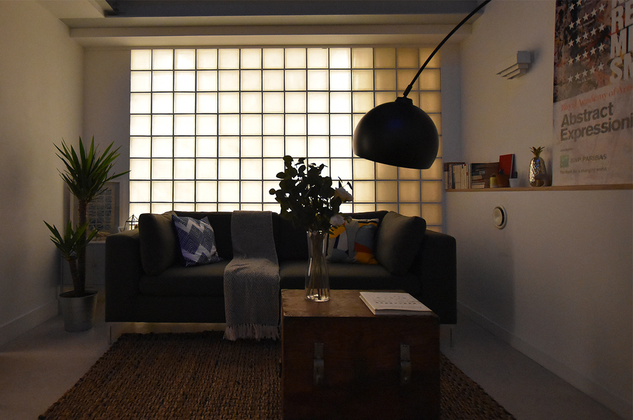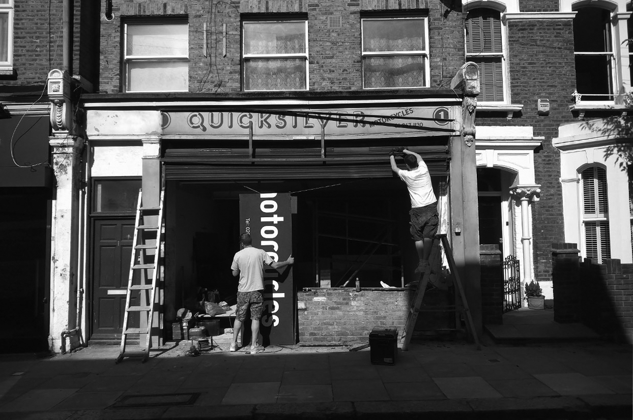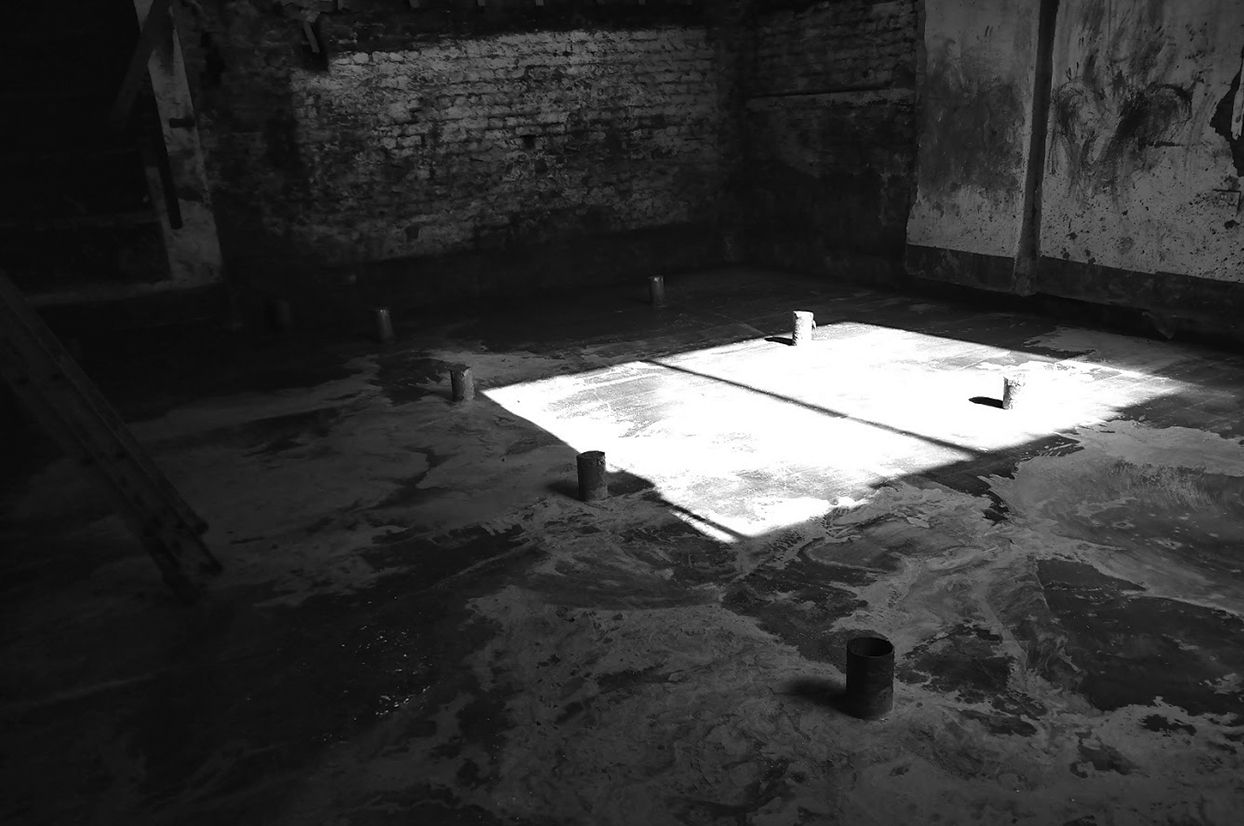Belmont Street
Camden, North London
For it’s scale this was a complex project involving a change of use (from an old motorbike shop to residential), remediation works for the contaminated land (due to previous light industrial use), basement excavation (including new tanking, sumps, slab, insulation and screed), the installation of a ‘Mechanical Ventilation Heat Recovery Unit’ (MVHR), new structural openings, new service connections, new façade treatment and a complete internal demolition and strip as well as a new internal fit out with bespoke carpentry in the kitchen, living room, bathrooms and bedrooms. Our design sought to utilise the ground and basement levels by cutting back the floor plate on the first floor to allow light into the basement. A glass wall behind the double height space at basement level meant light may pass from the large glazed frontage, into the double height living space and in turn through the glass wall behind to the rear bedroom (which is also serviced by the MVHR unit). This also has the dramatic effect of passing over a double height space as one enters the property along a bespoke suspended walkway (constructed from CNC cut steel and ply). The materials include white plaster, exposed brick, bleached cork flooring, birch ply (door liners, kitchen worktop and cupboards, suspended walkway, built-in storage) and touches of grey and black (suspended walkway, exposed structural steels, frontage, light fittings, kitchen cupboard doors). We provided a full architectural service taking this project from the initial brief through planning to completion (RIBA Stages 1-7).
Subconsultants and Subcontractors
- Urban Shape Planning Consultants
- Go Solve Environmental Engineers
- David Salter Associates Engineers
- Comfort Basements
- Design and Weld
