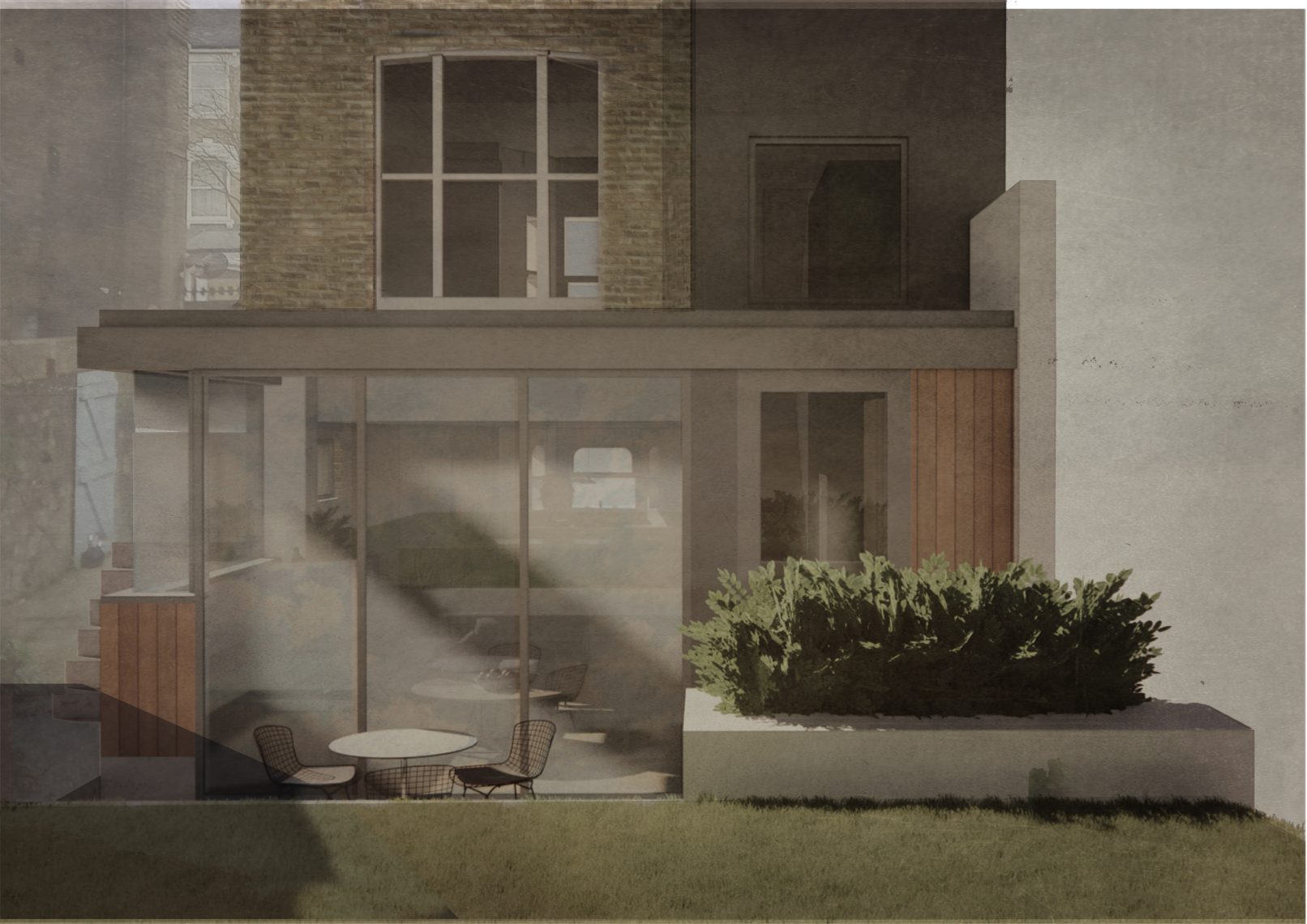Cardozo Road, Islington
The existing footprint of the lower ground floor of this 3 storey terrace in Islington was not working for a number of reasons. The north facing aspect and tall building left the whole of the ground floor in continual shade. There was a weak relationship between the existing layout and the garden due to the lower sunken basment of the lower ground floor and the external patio area.
The design sought to bring the living area out of the shadow of the main structure, to increase the floor area all the while looking back at the existing proportions of the existing building. The new extension allowed us to reconfigure the internal floor area to work in a much better fashion and provided a single glazed edge which opened up the rear facade with views back onto the garden. This had the effect of drawing the habitable living space into the light and allowed for the roof light to take full advantage of this gain.
Due to the change in level and the end of terrace nature of the site, we chose a cantaleivered corner window, which as you approach along the side passage is level with the pathway, but drops down to eye level at the rear patio. The cedar cladding, along with the large areas of glazing, further reinforce the subservient nature of the rear extension to the main building. Due to the poor condition of the existing brick work on the existing outrigger, the new openings we were proposing for the double height staircase and the strong horizontal line of the new extension we choose to render. The concept was to balance the horizontal of the extension it another bold modern element at the rear. Planning permission was granted for this project in 2021 and the client is now preparing for the construction phase.


