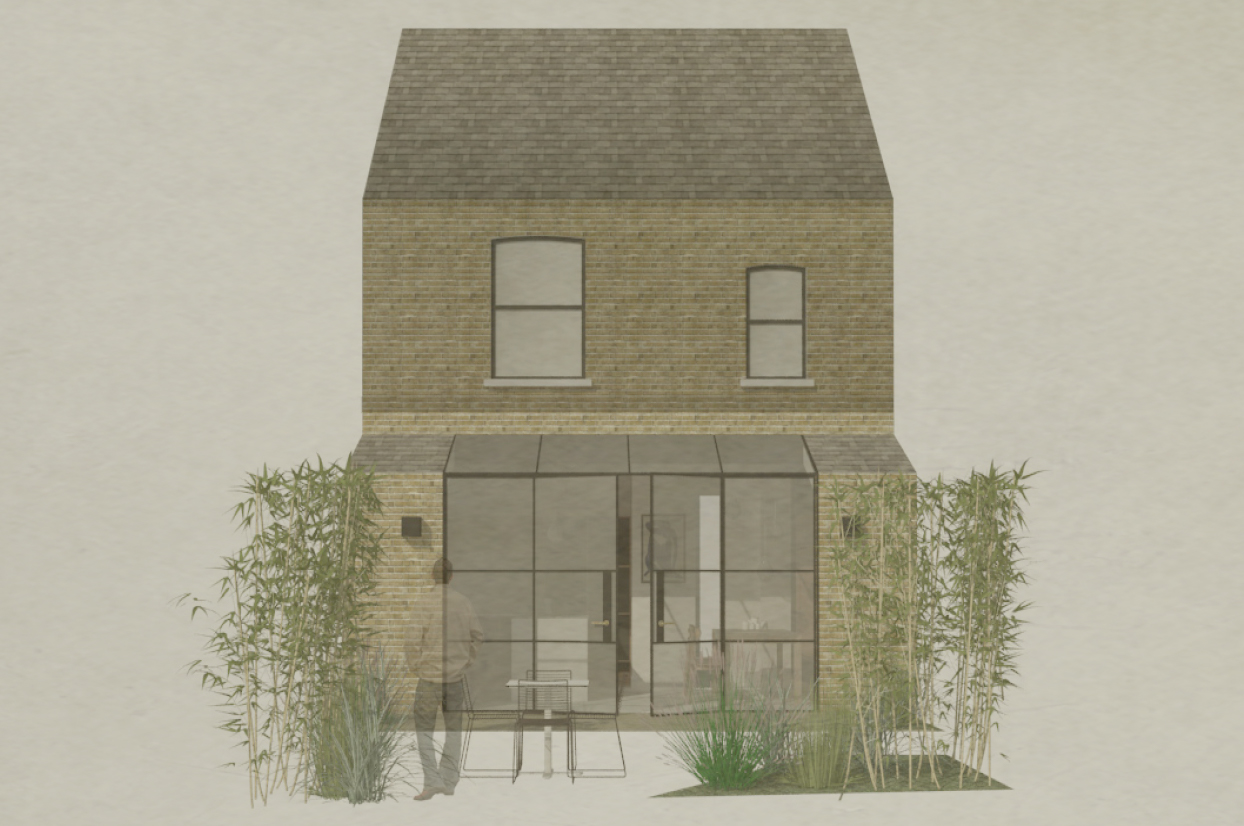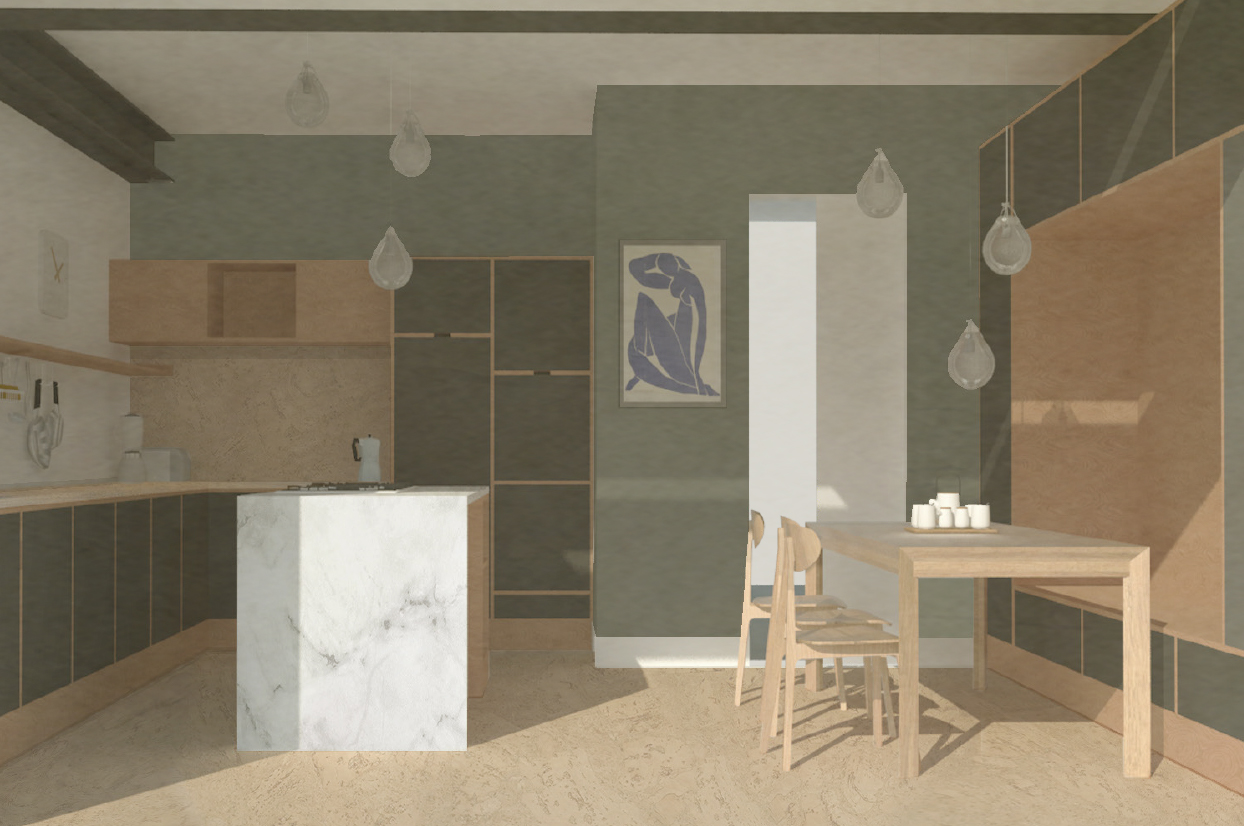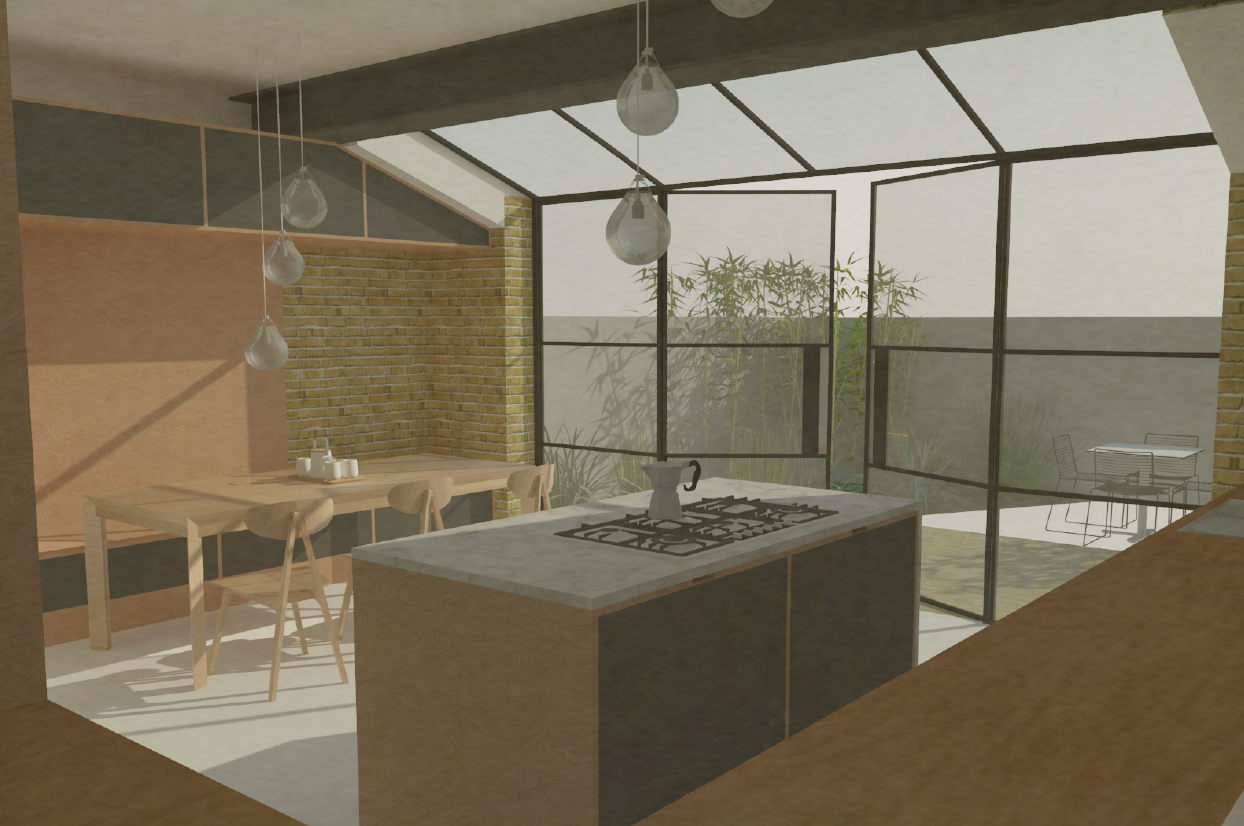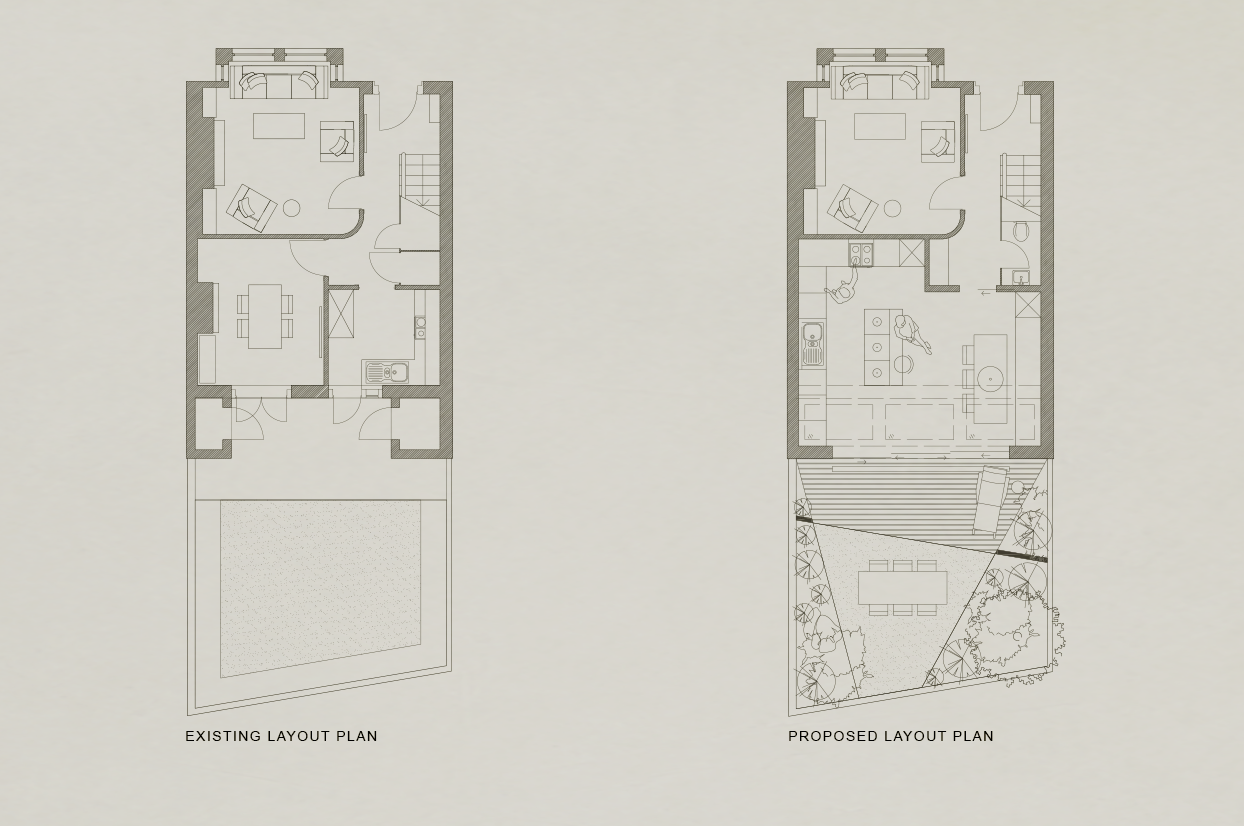Scarborough Road
Leyton, East London
This project included a ground floor reconfiguration for a Victorian terrace house in Leyton, East London. The client for this project was a young family who had recently purchased the property and wished to update the property to fully enjoy it’s potential. the design sought to reference many of their mid century furniture and interior choices with black metal work, crittal glazing, cork flooring and plywood cabinetry. the design propsed a modest rear extension of just 1.2m, which was enough to reconfigure the ground floor to better suit their needs and to bring more much needed light into the space. The design also included a new garden design which sought to utilise the small outdoor space in its own right but also improve the view from the internal sapces to create the illusion of thick green vegetation and privacy.



