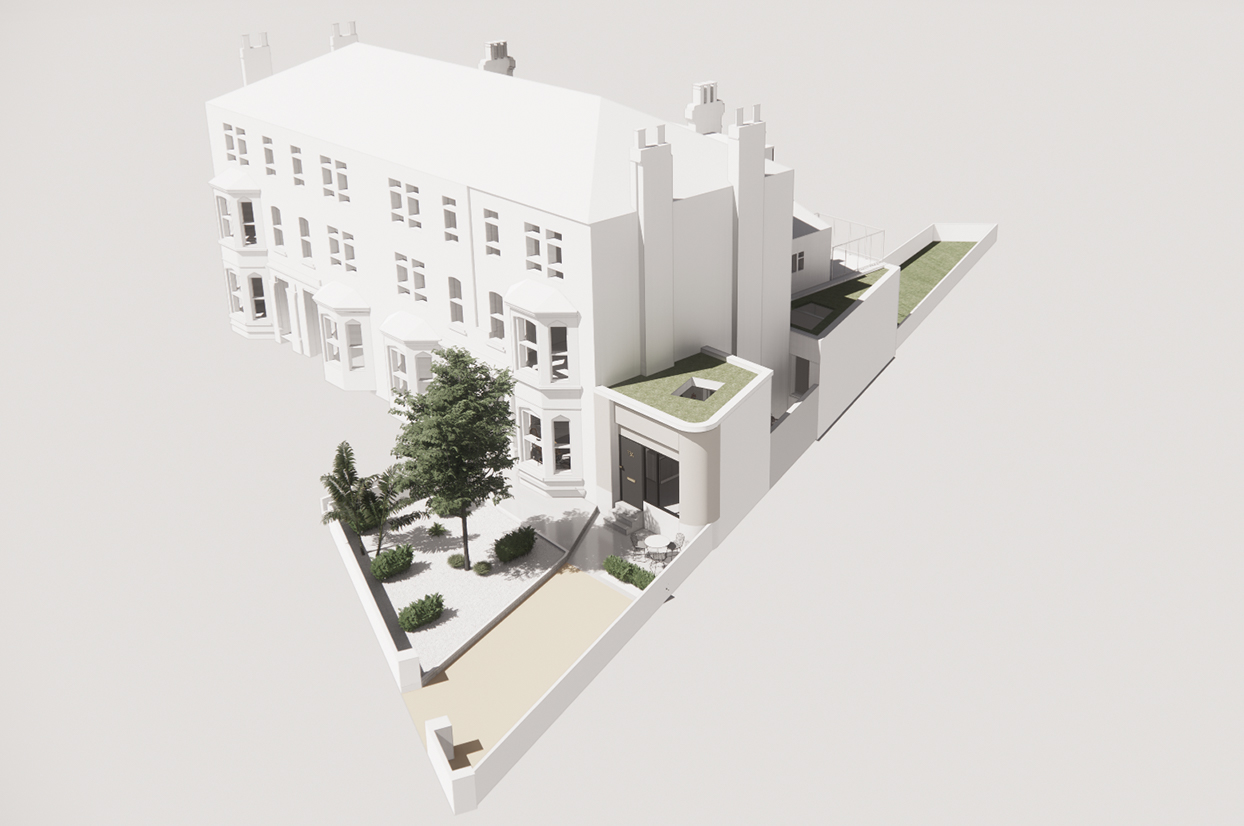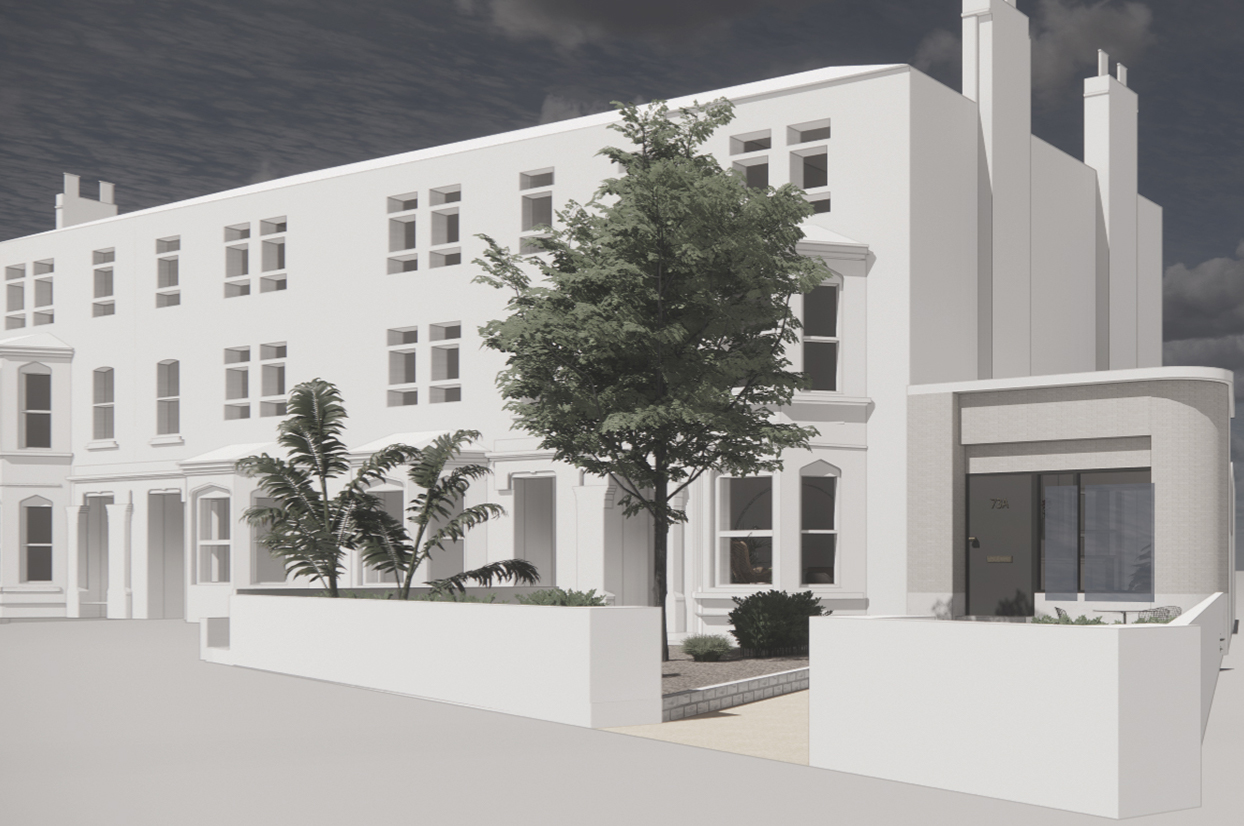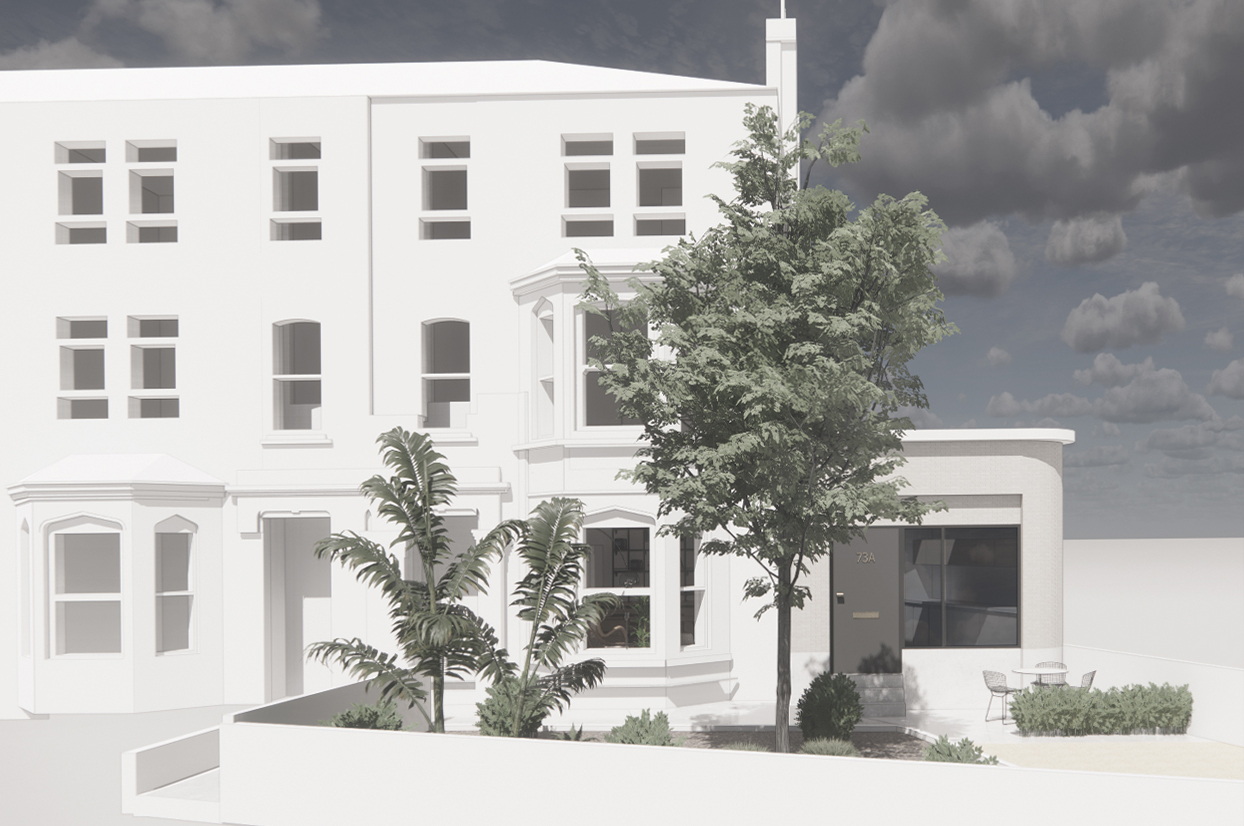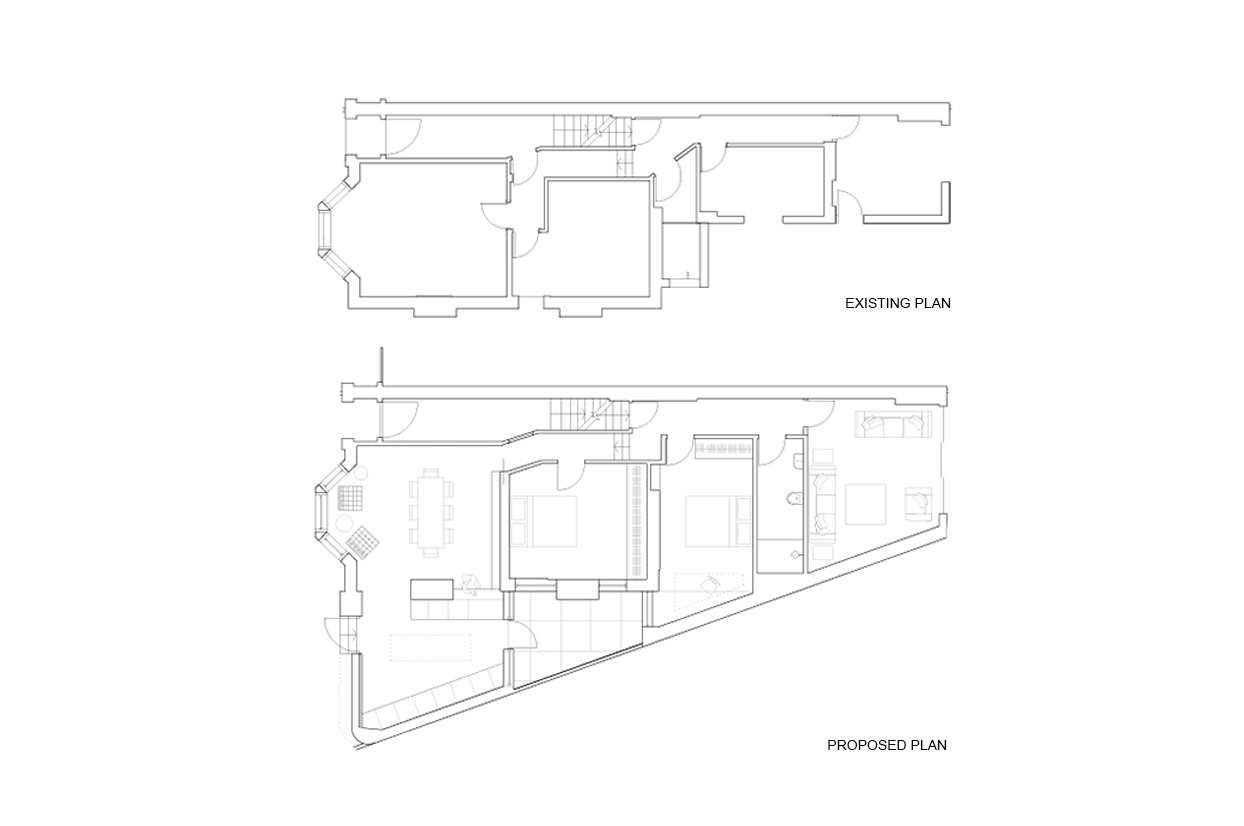Freegrove Road, Islington (2)
This was our second project on the same street, Freegrove Road, Islington, North London.
This project consisted of a ground floor flat in a 3 storey, Victorian end of terrace. Due to space to the side of the plot and the awkward angle and small of the rear garden, the greatest potential was to extend to the side rather than the rear. There were a number of issues with the existing configuration including, poor levels of natural light, long distances between the habitable rooms (kitchen and dining areas), proportionately large areas given to circulation space, and an “ad hoc” approach to extensions and renovations in the past.
Rather than one continuous extension we choose a to extend X2 smaller side returns with a central courtyard – thus allowing light and ventilation in the centre ofthe plan. The materials we choose were a light lime render along wit hnatural stone coppings and hand made pale brick on the front facade. All of the openings and fenestration have been taken from the existing Victorian terrace, however with a modern twist to avoid being pastiche or a simple “copy and paste”. The end curved wall has been designed to soften the terrace edge and create “bookend” to the street.



