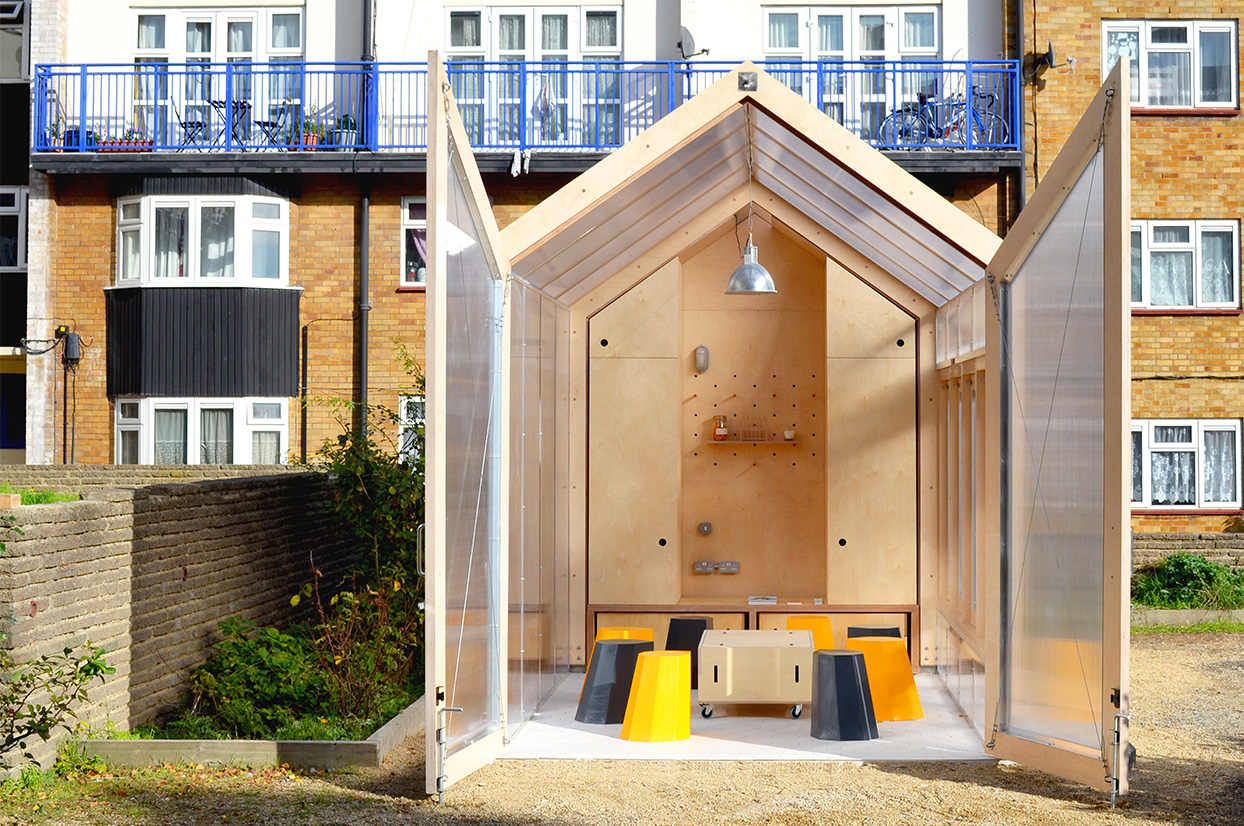TriO Pavillion
Walthamstow, North London
TriO is a community space set in the Sunken Garden – a community food growing garden on the Attlee Terrace Estate in Walthamstow, North London. We were invited by Matthew Lloyd Architects (MLA) onto the design team to work with them and the Drawing Shed to develop the proposal. The client was Waltham Forest Council (WF) and the project was part of the WF’s “Making Places” initiative, in conjunction with the first London Borough of Culture 2019. The building is in two parts – a community meeting space with full height gable end doors to the front, pivoting windows facing the garden, and a storage area accessed to the rear. Early in the design process we decided to employ many techniques we have learnt designing bespoke joinery by using CNC cut birch plywood as the key structural element. The ply frames surrounding the shed sit inside the polycarbonate skin and are then lined in ply on the interior and back lit with colour changing LED lighting to create a “garden lantern” effect – a guiding principle of the design concept. The remaining frames that form the community meeting space change in scale and the ply frames and stainless steel bracing were flipped to the exterior of the polycarbonate skin to give the structure a greater sculptural presence within the space and the intricate timber frames greater prominence.Apart from our involvement with MLA and the Drawing Shed designing the outline structure, Risner Design went onto detail the project – producing the detail and fabrication design and drawings. We also acted as the makers/ contractor – firstly assembling over 200 individual CNC cut ply components in the workshop before constructing the building on site.







