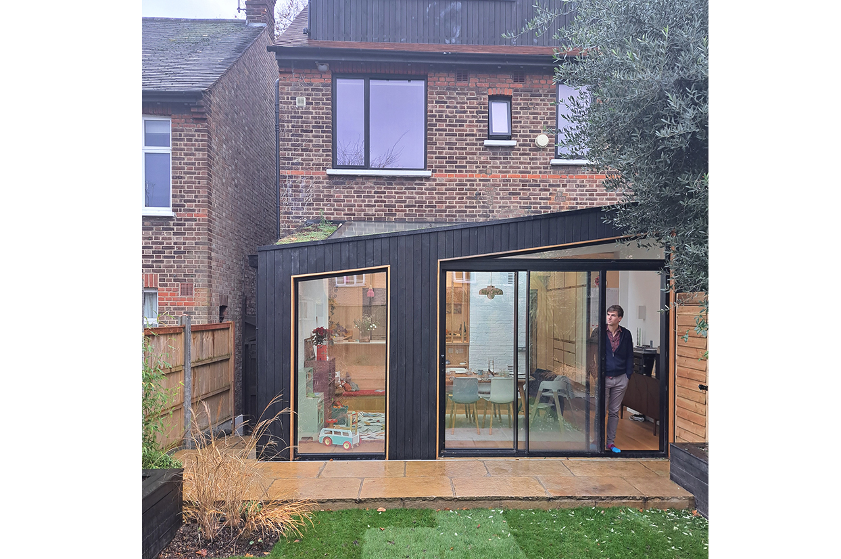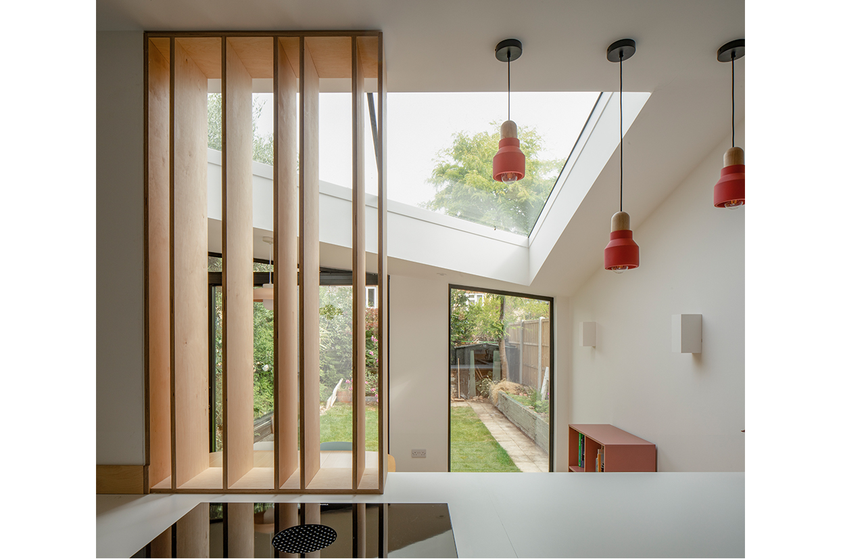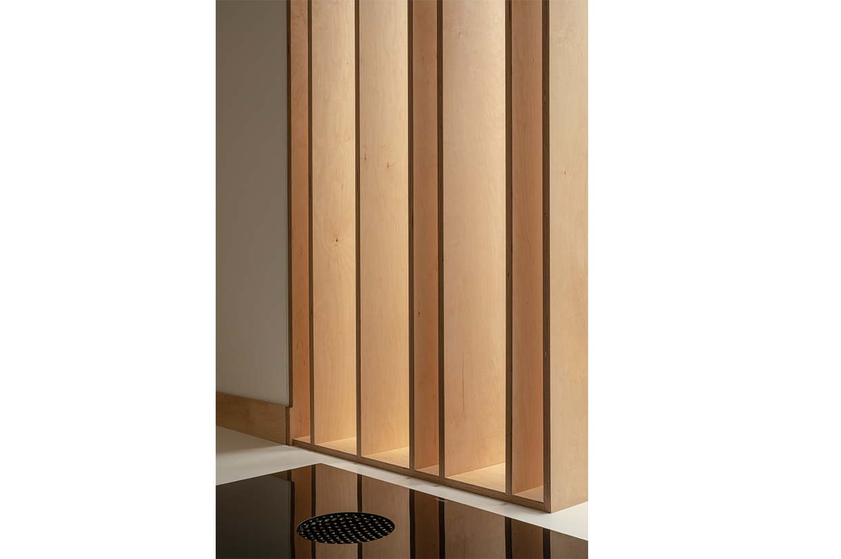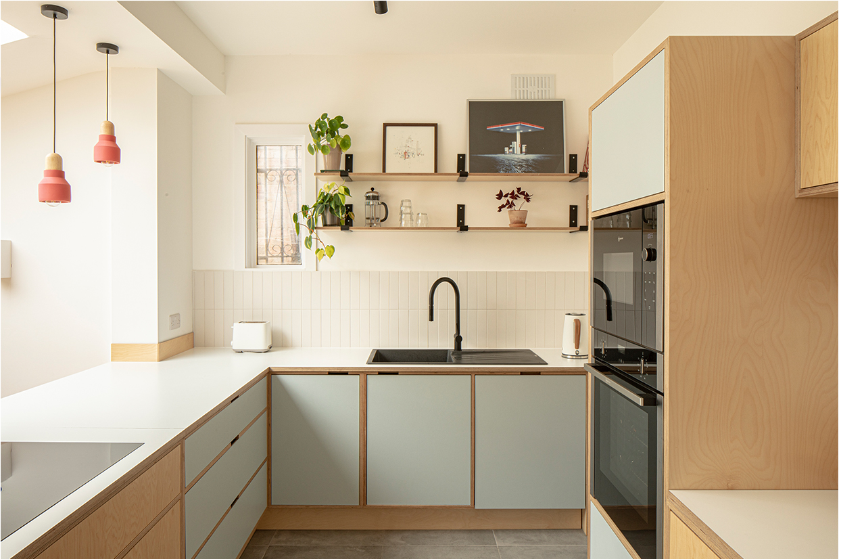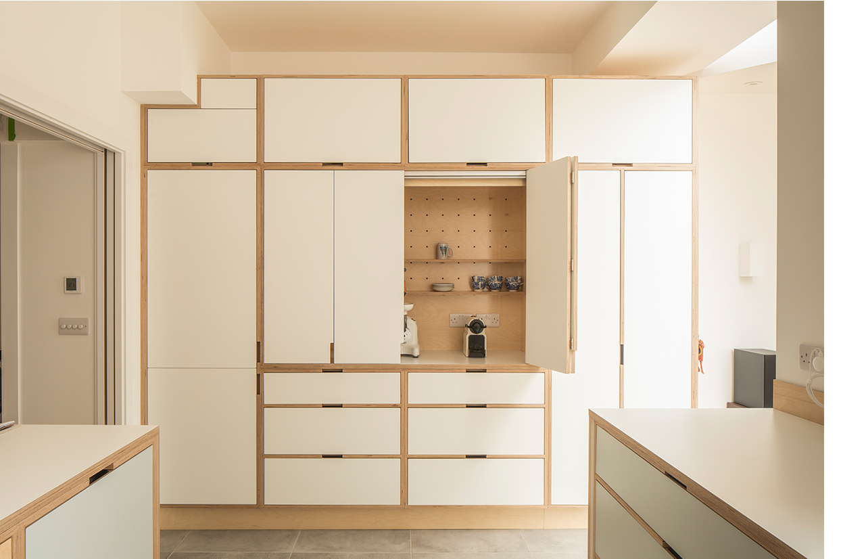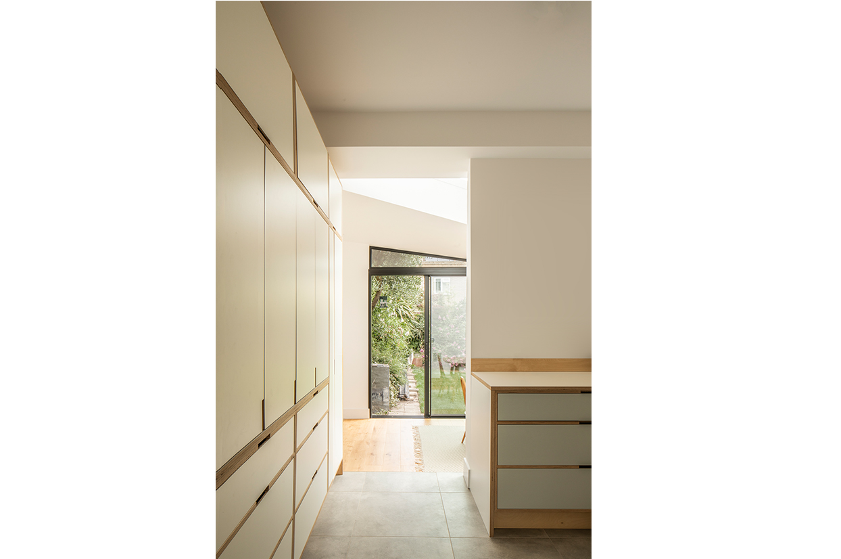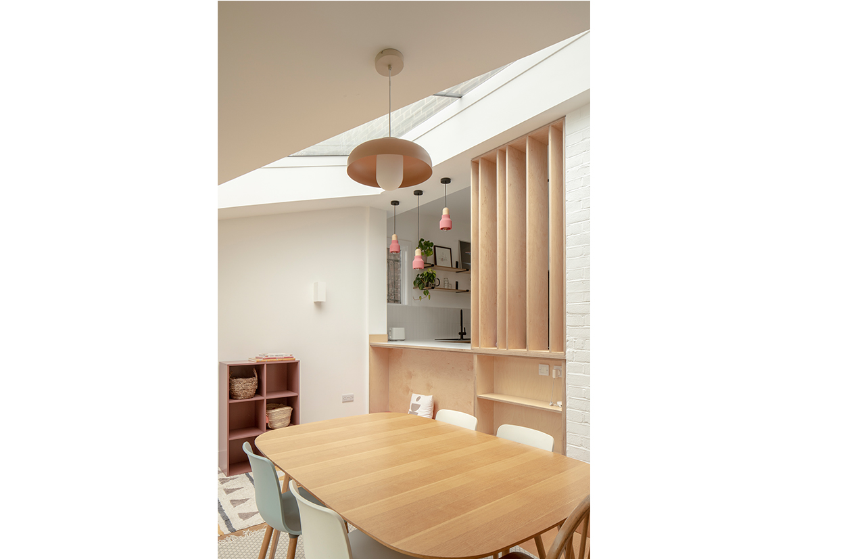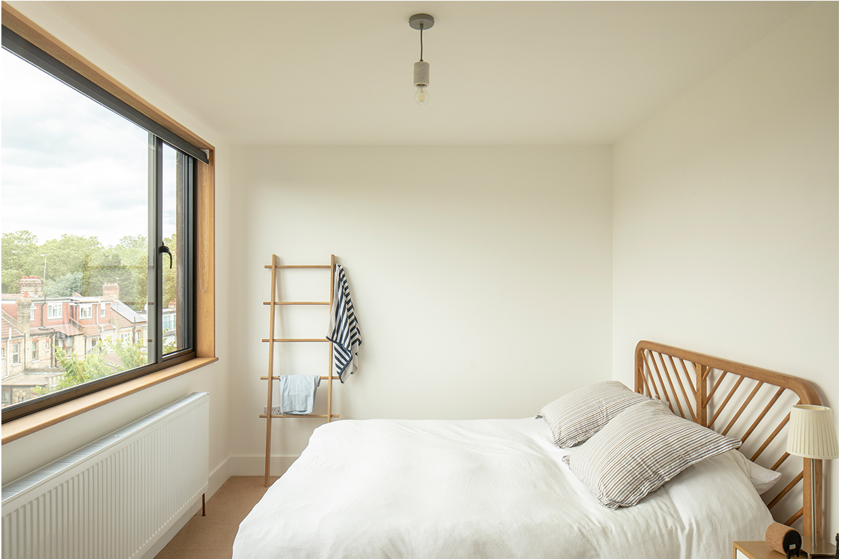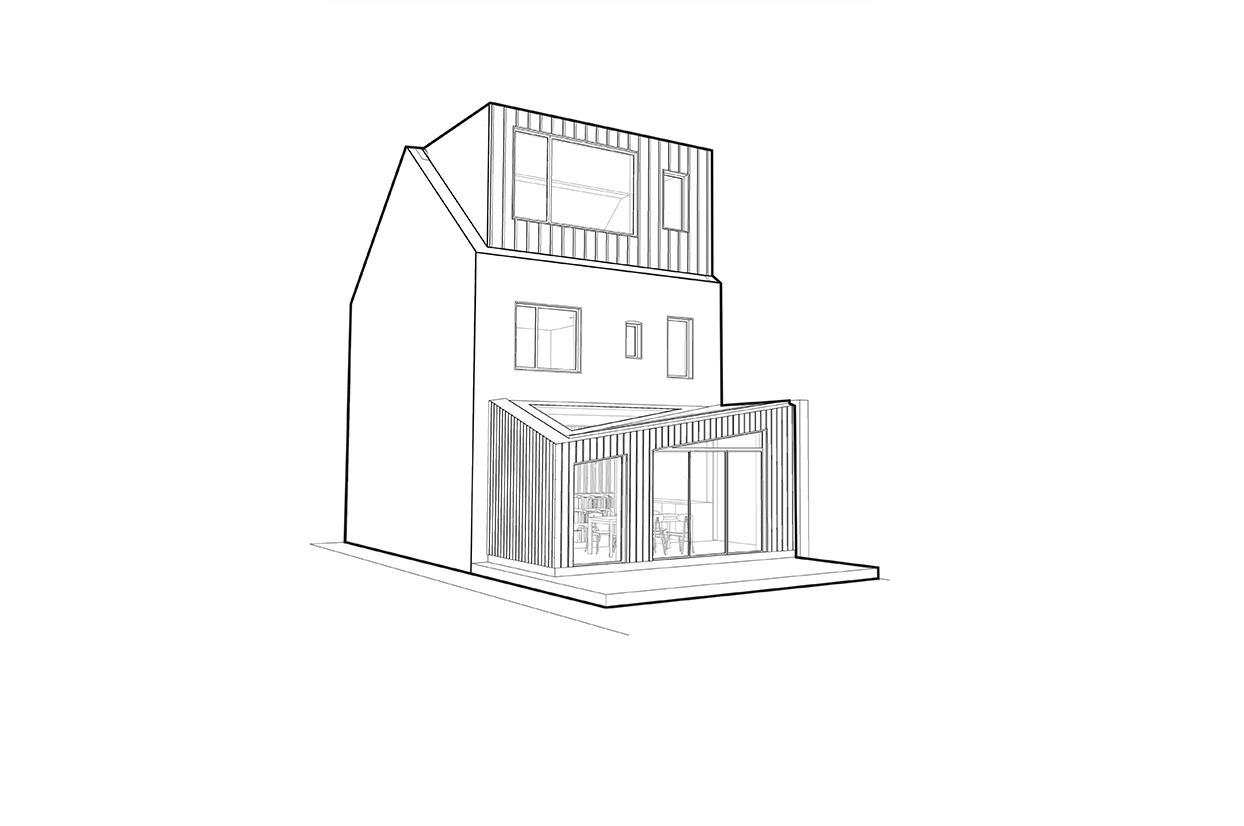Casimir Road, Clapton, East London
A full gut, refurbishment, ground floor rear extension and loft extension. The previous owners had lived in the house for the past 40 years and with the new ownership they were keen to update and extend the property. In regards the ground floor extension, the key design driver was to try and bring as much light and visual interest into the rear as possible due to the directly North facing aspect.
This was achieved by extending to the rear, however instead of rectangular box we kept 3 of the 4 corners of the roof at the same height, while dropping the fourth. This meant that we changed what would have been a standard flat roof into a valley roof with 2 triangles – a (injured) butterfly roof… Internally this gave us 2 inclined roof sections, creating a large piece of glazing with large sky views from the kitchen hob from one of the triangles. To try to minimise costs and to work as much as possible with the existing building we kept the original openings of the sliding doors and window and hinged door to the garden so that no new steel work or openings were requried for the back facade. We infilled the opening that had housed the sliding doors with the kitchen units to create a new breakfast bar opening onto the dining space. The rest of the house was reconfigured throughout, with the downstairs WC and utiltiy in the centre of the plan and a new staircase to the loft bedroom and ensuite.
We clad the rear and dormer extensions in black charred timber cladding with oiled oak reveals and aluminium glazing.
