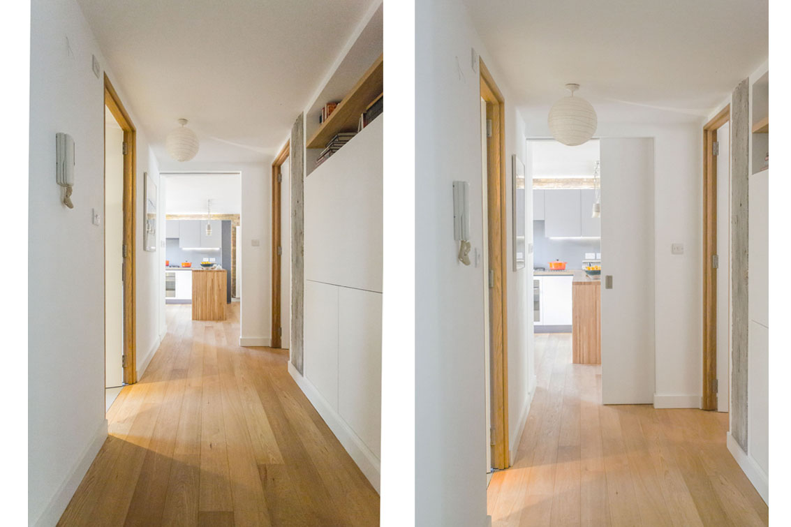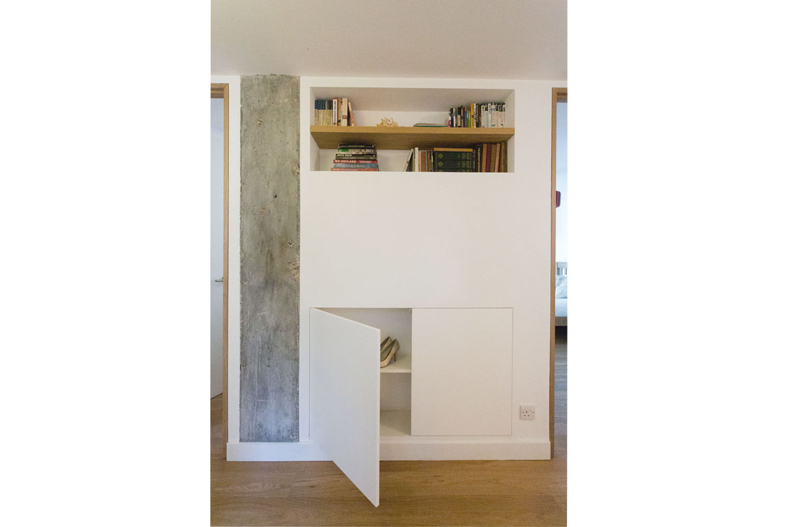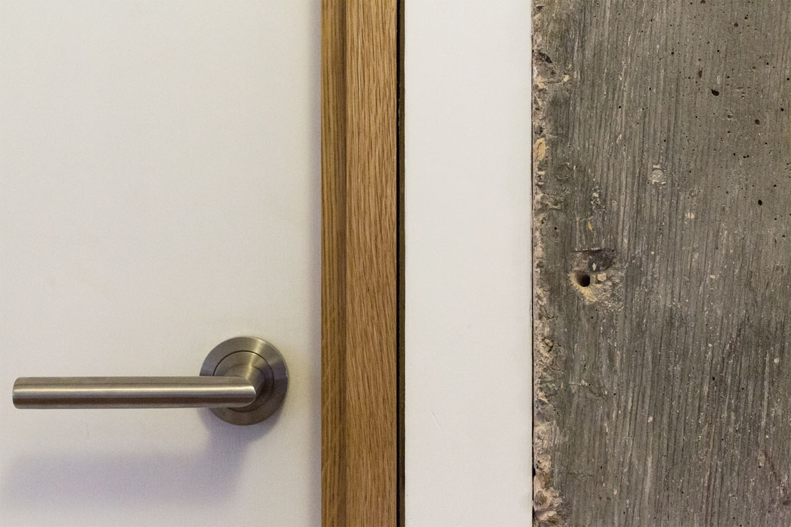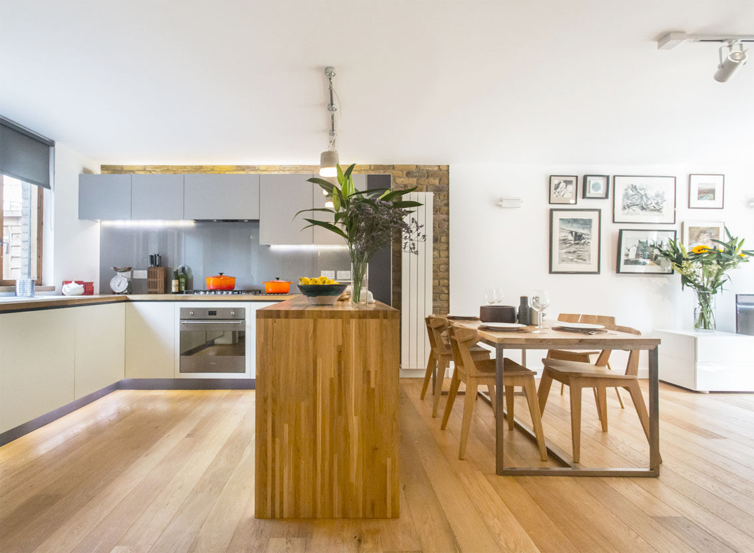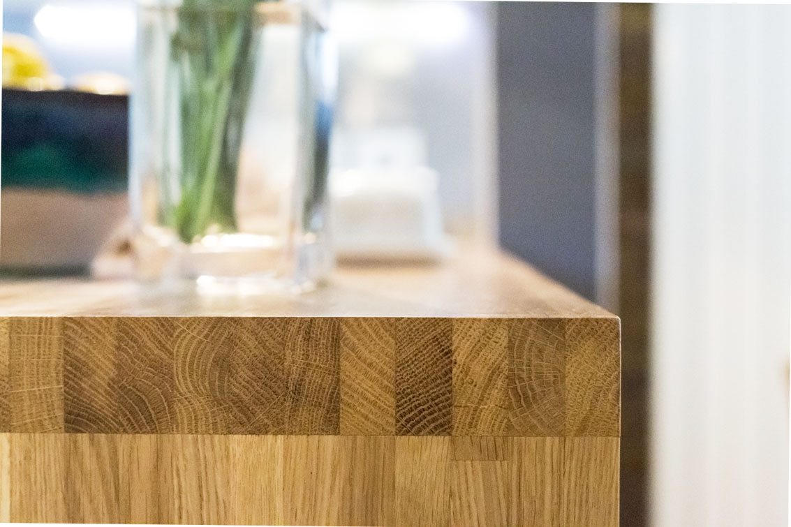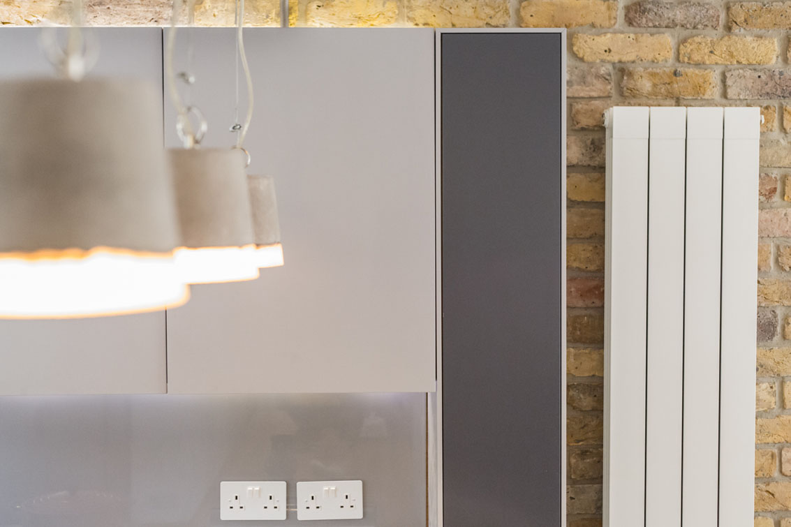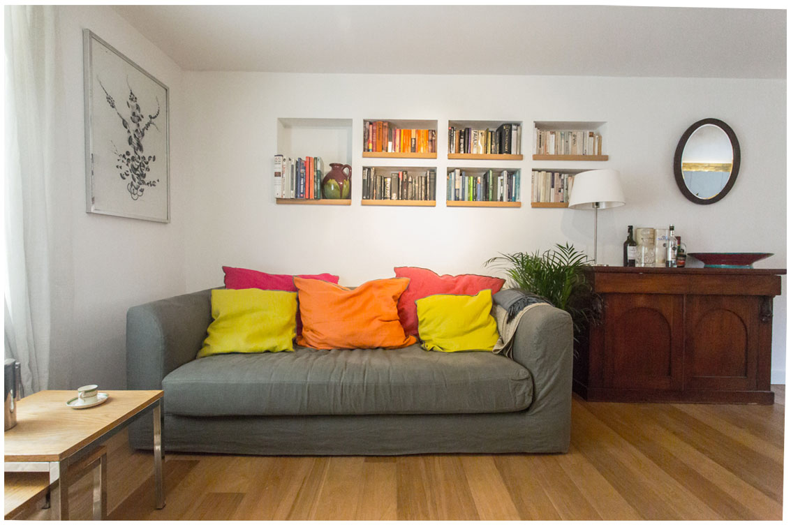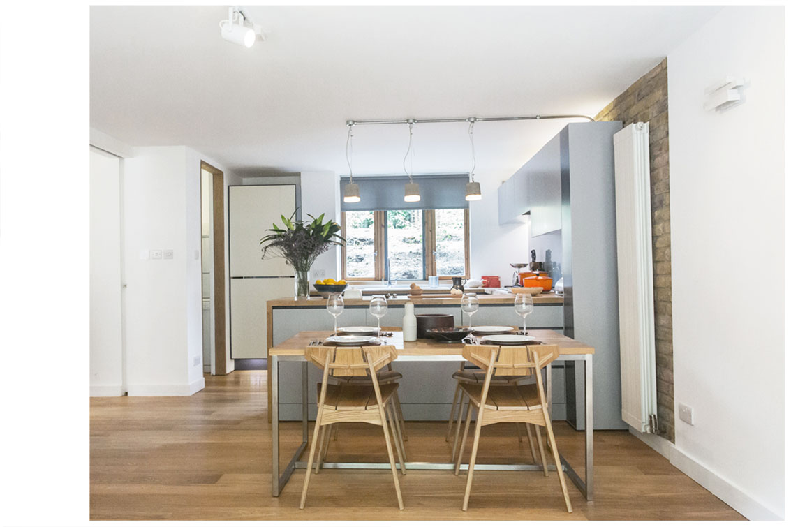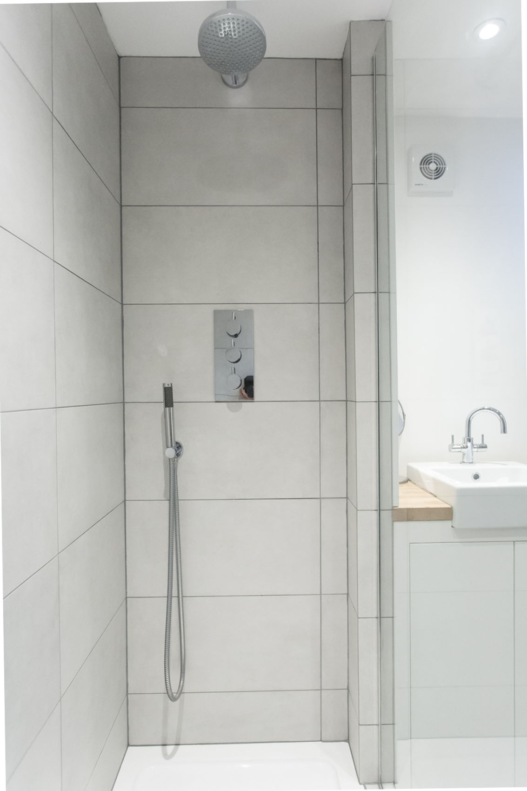Tavistock Crescent
Notting Hill, West London
An internal remodelling and complete refurbishment of an ex-local authority flat in Tavistock Crescent, Notting Hill, West London. Built in the late 1970’s for the Royal Borough of Kensington and Chelsea the building was designed by respected architect HT Cadbury-Brown. We reconfigured the layout to provide a double-aspect living space which brought more light into the centre of the plan. By removing an old hot-press in the hall and installing a large sliding door at one end we were able provide a generous entrance hall which doubles as a spill-out space for entertaining. The storage that we removed was able to be re-instated as part of an inhabited wall section. During our work on the flat we uncovered the structural concrete frame and stripped back the timber windows. Together with brick, oak details and white walls these gave us a simple elegant palette for the interior. Our bespoke kitchen in oak, white and grey and our bespoke dining table fabricated from oak boards on a stainless steel frame compliment this palette. We provided all of the design and architectural service and acted as contractor.
