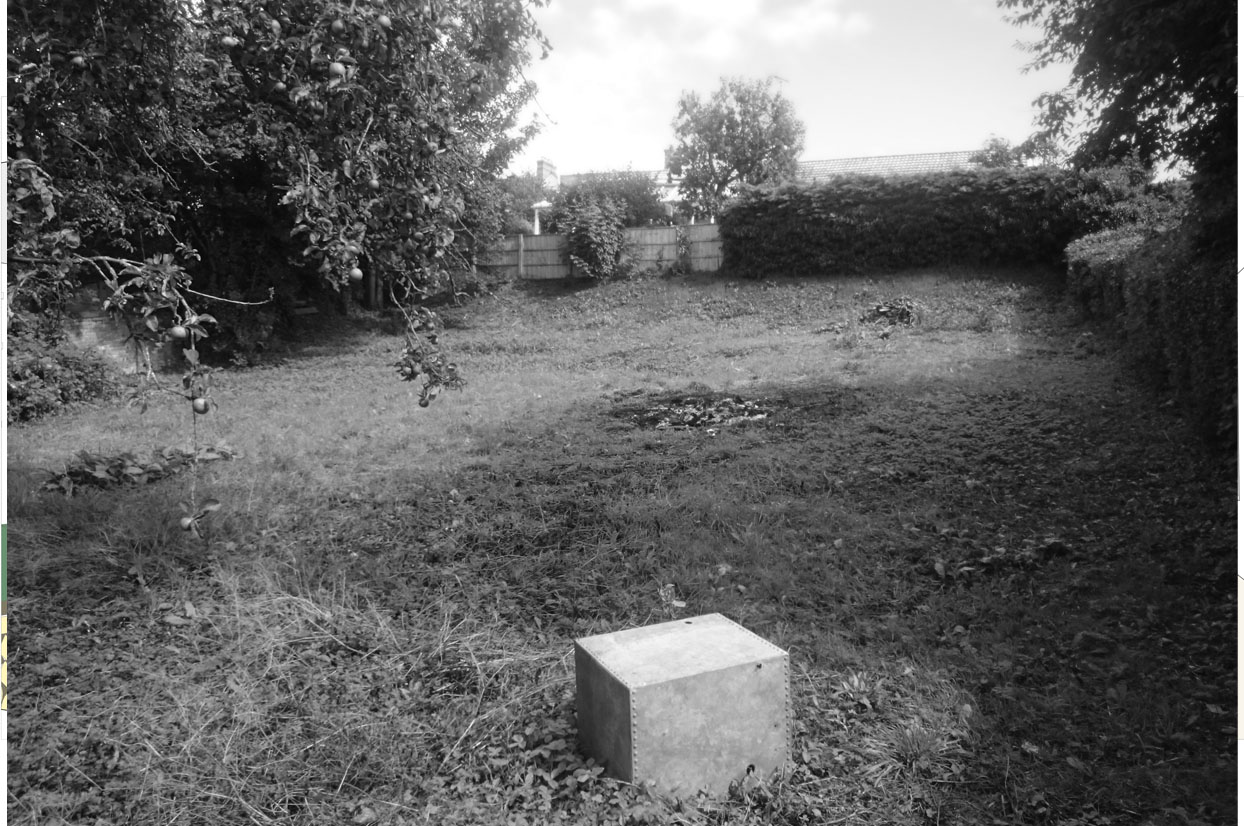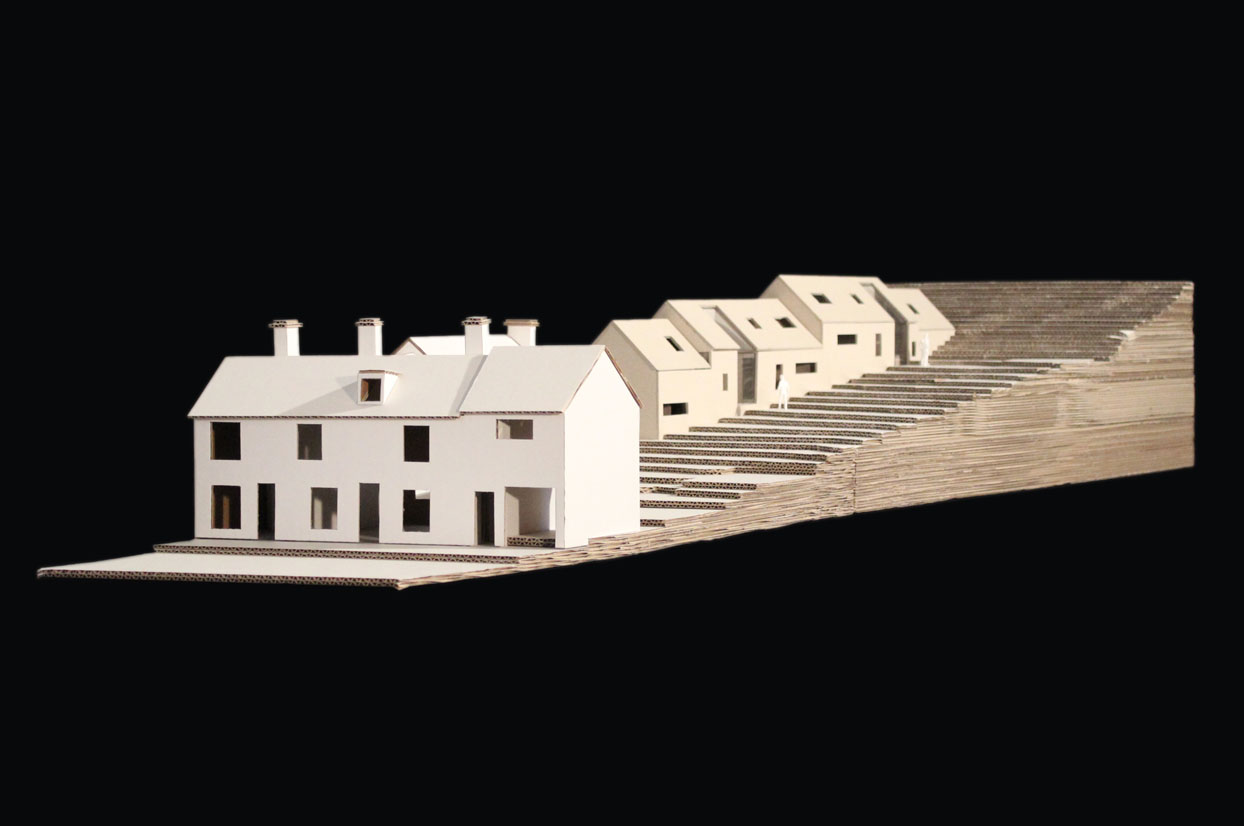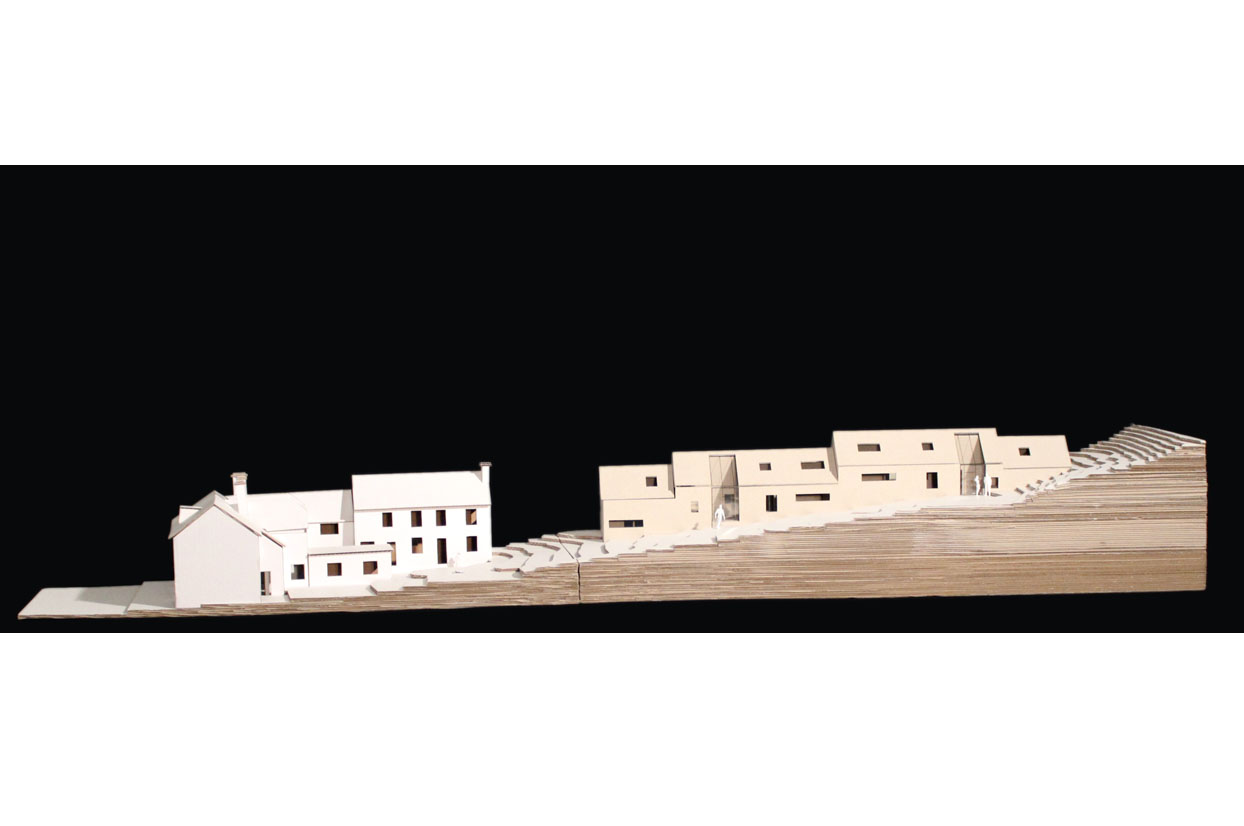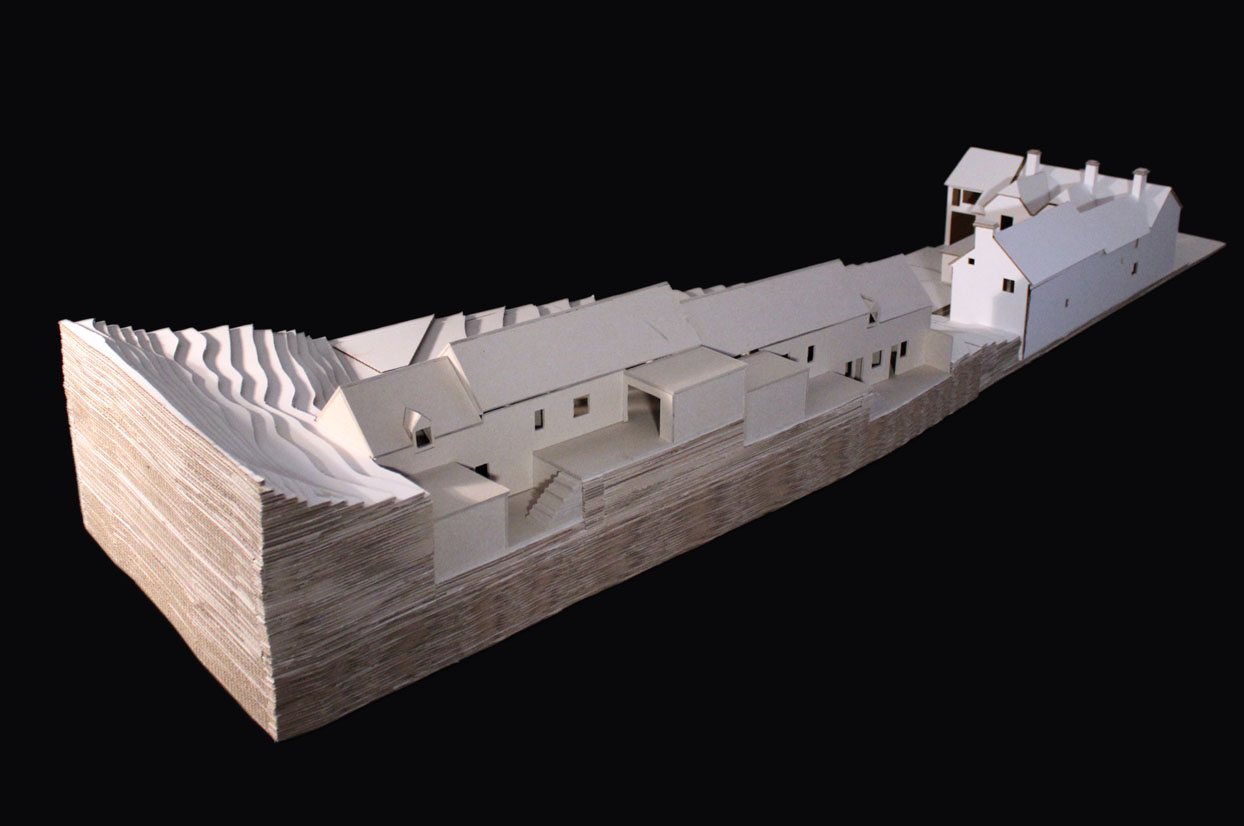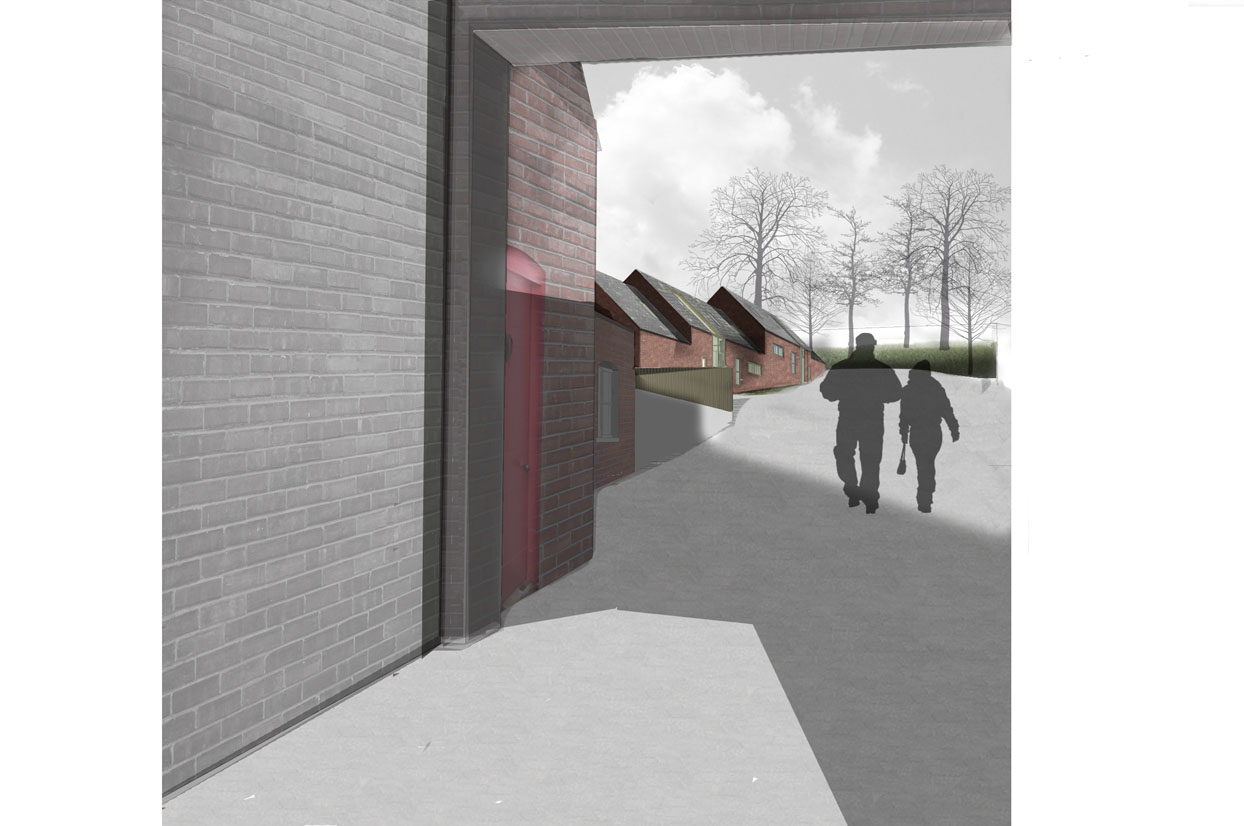Macklin Mews
Hungerford, West Berkshire
The proposal seeks to provide two new family homes, each with 3 bedrooms on a back land site just off the High Street in Hungerford, South West England. The form and materials of the buildings have their inspiration from the local agricultural buildings, which also once occupied the site. The change in roof levels and the central glazed facade are intended to break up the form of both buildings, allowing them to retain their subservience to the existing Georgian buildings along the High Street. There is a restrained material palette including handmade brick, timber, slate and glass. As the building advances up the site they step into the hillside so that by the end of the building line the roof level is nearly at ground level. Internally there is some modest use of a second story, with some bedrooms sunken below ground level. There has been significant input into the landscape plans so that the latest SUDs measures have been incorporated including green roofs (along the flat roofs), rain water recycling and permeable paving. The mews will incorporate a shared surface treatment to allow the street to become an expanded area of outdoor space rather than a vehicular street. This project gained planning approval in February 2017. The client is now preparing finances to build.
Our Role
- Concept Design through to Planning Approval (RIBA Stage 0-4)
Consultants
- Heritage: Martin Lipson Associates
- Traffic: ADL Traffic & Highways Engineering
