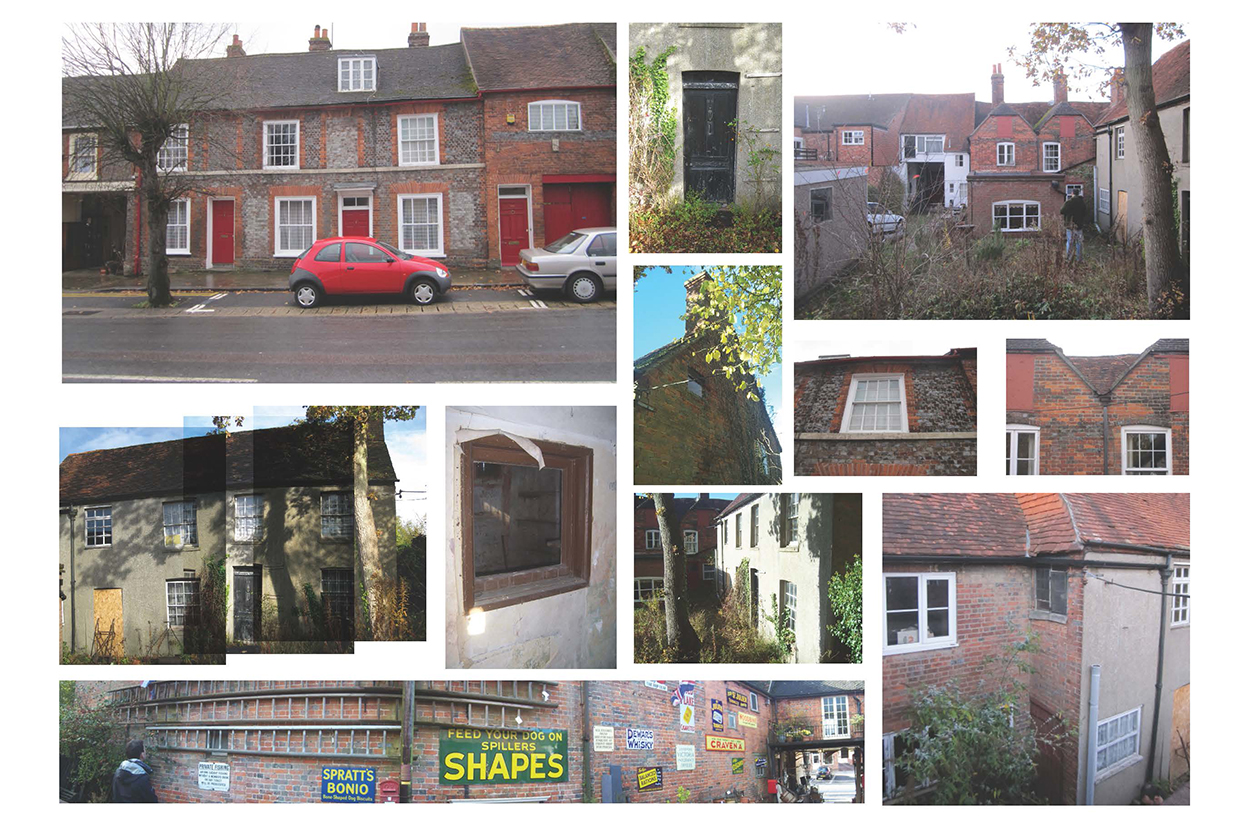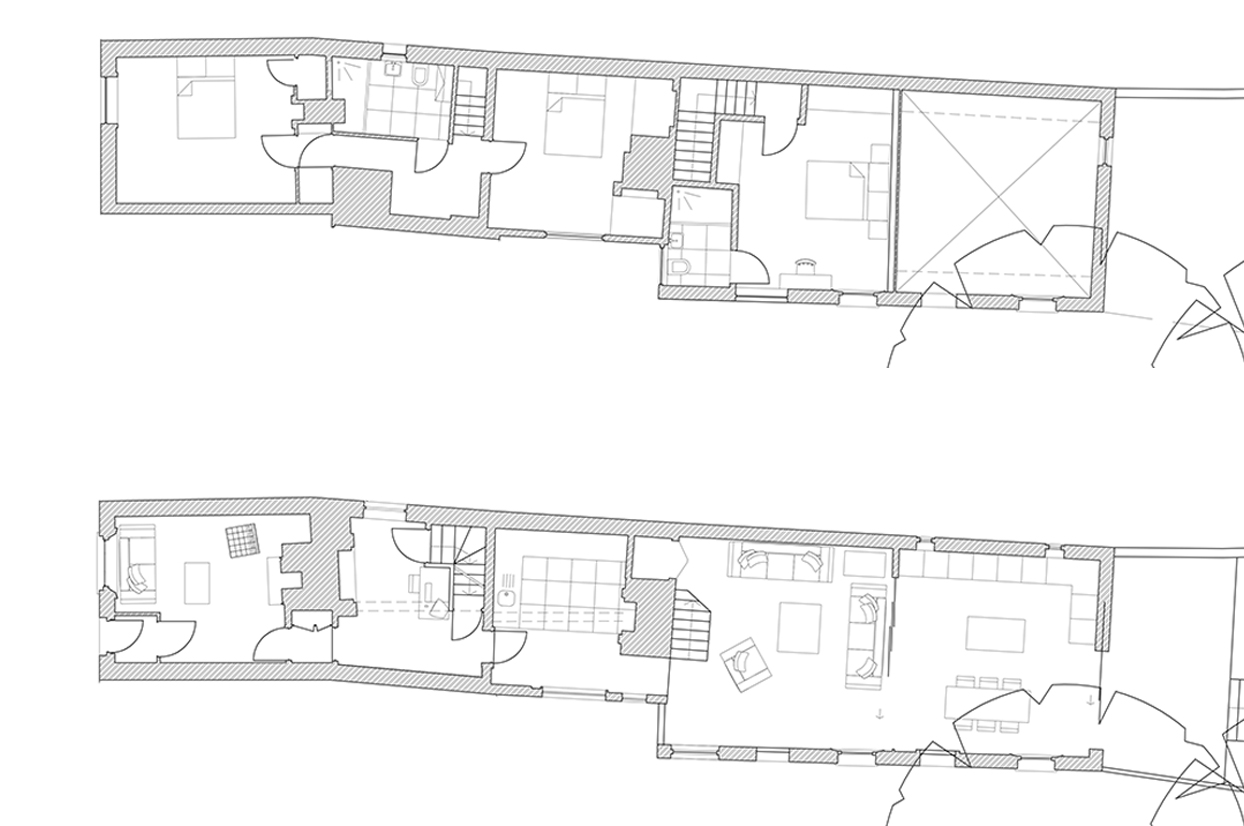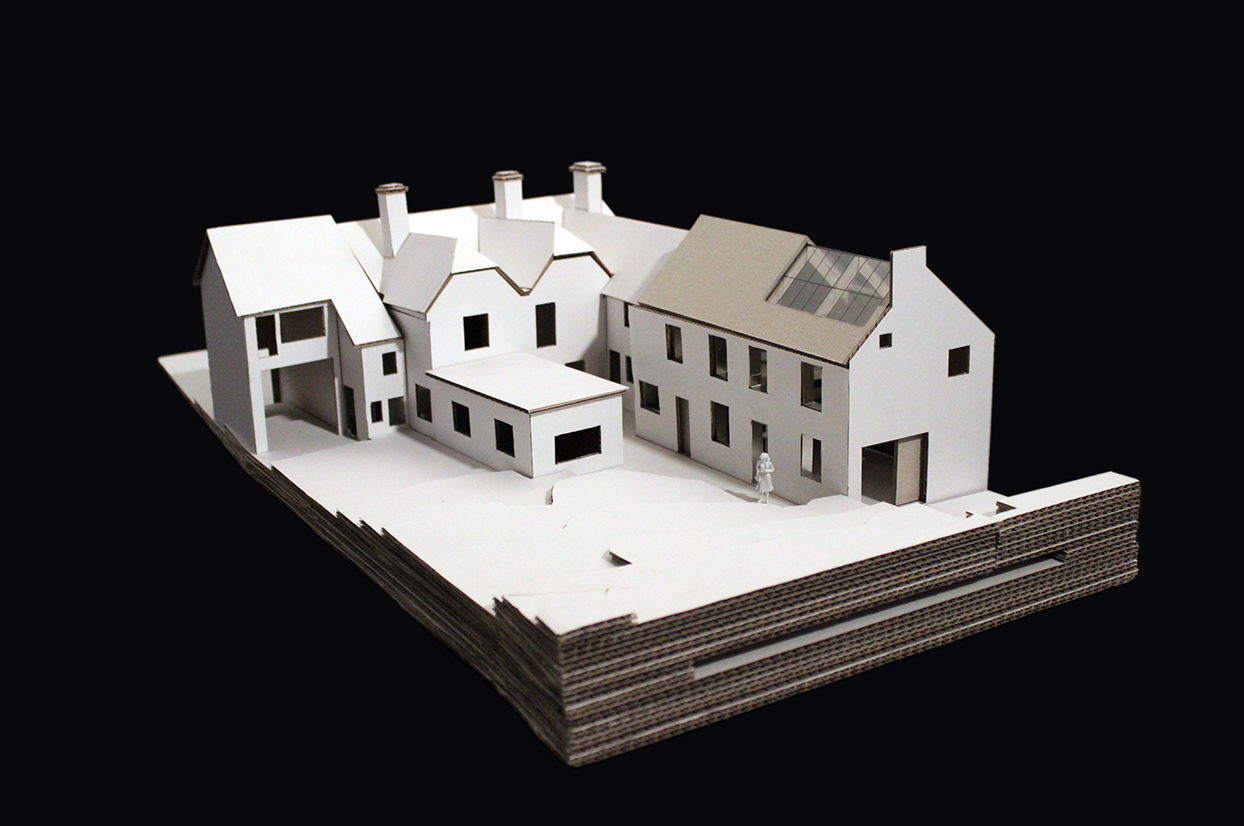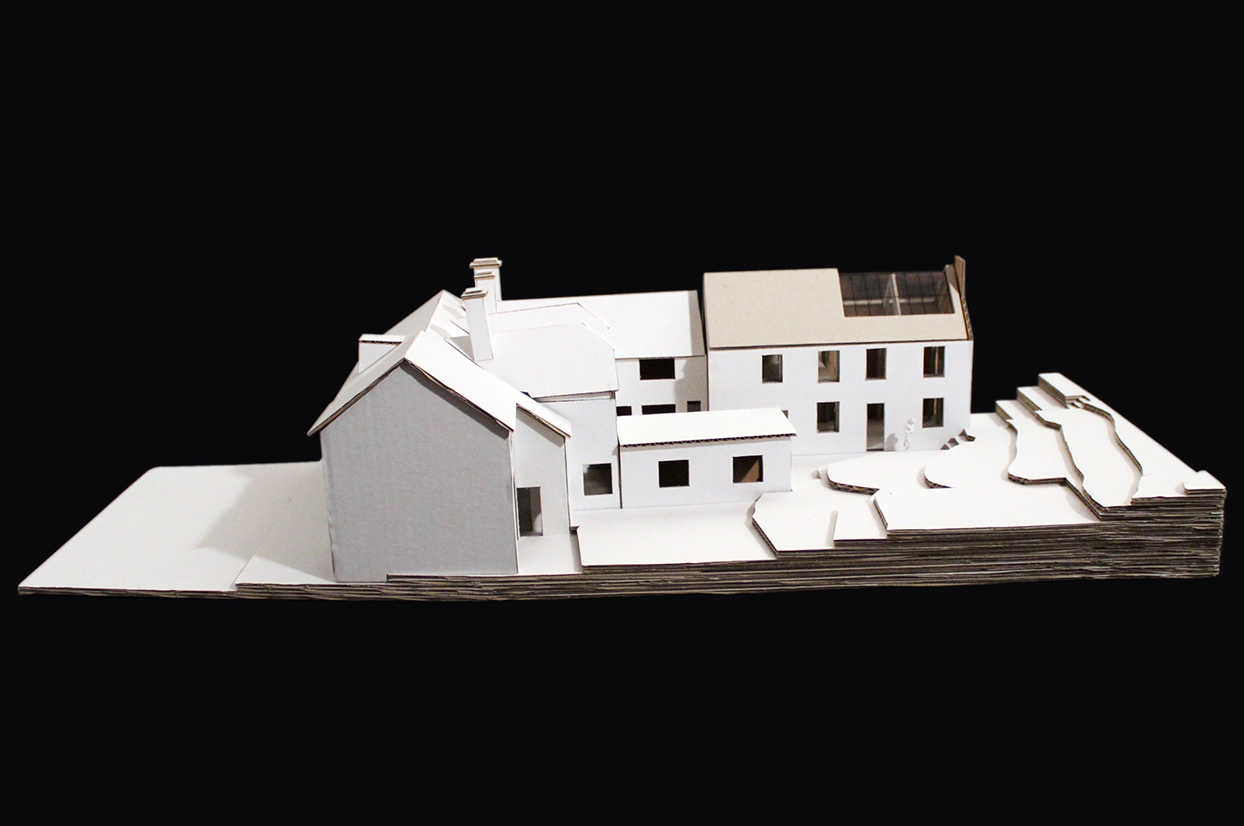High Street, Hungerford
West Berkshire
Located in Hungerford, West Berkshire, this project comprises of two properties – a grade II listed Georgian townhouse (which fronts onto the High Street) and a later Victorian addition (located to the rear). Neither of these properties have been lived in since the 1960’s and both are neighboured by a third property which is under the same ownership but still in use. The three properties all sit within a larger site, once part of a village dairy within the Hungerford Conservation Area. Due to the later Victorian addition, unraveling the three houses was a complicated process. This was further complicated by the years of neglect that the buildings had undergone which had begun to affect their structural integrity. The key concept was to incorporate the two houses into a single dwelling by opening up the gable elevation between them and to turn the focus of the Victorian elevation away from it’s neighbour and towards the large garden at the rear. Relatively light touch interventions were proposed for the Georgian element while it was intended that the skin of the Victorian property remain while the interior be gutted and replaced with a new timber and glass insertion. This would re-orientate the rear element and bring light into the plan with a double height kitchen and dining area to the rear. We gained planning permission for this project in February 2017 and the property has since been sold with planning to a developer and built.




