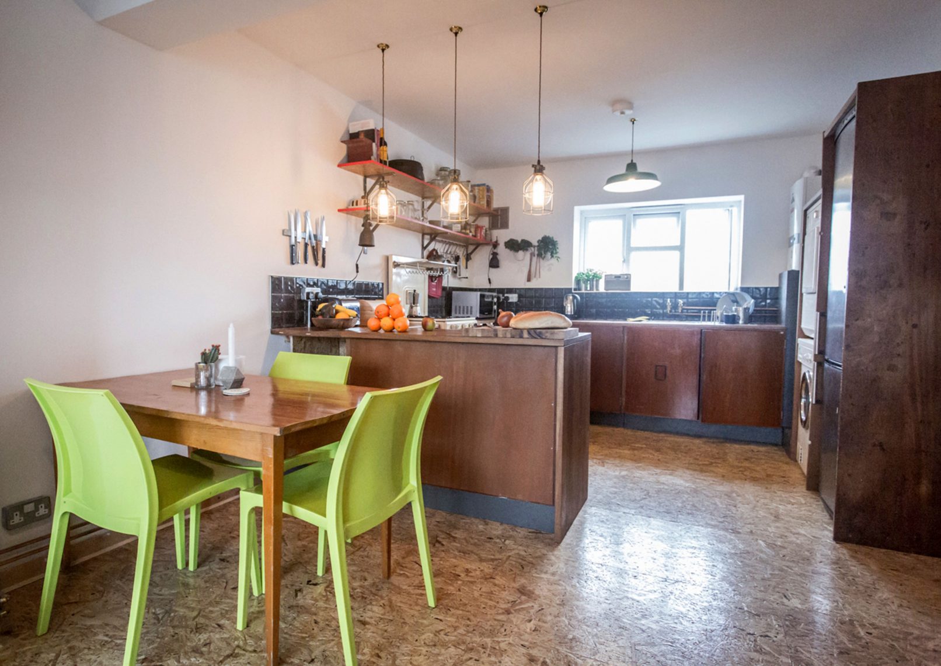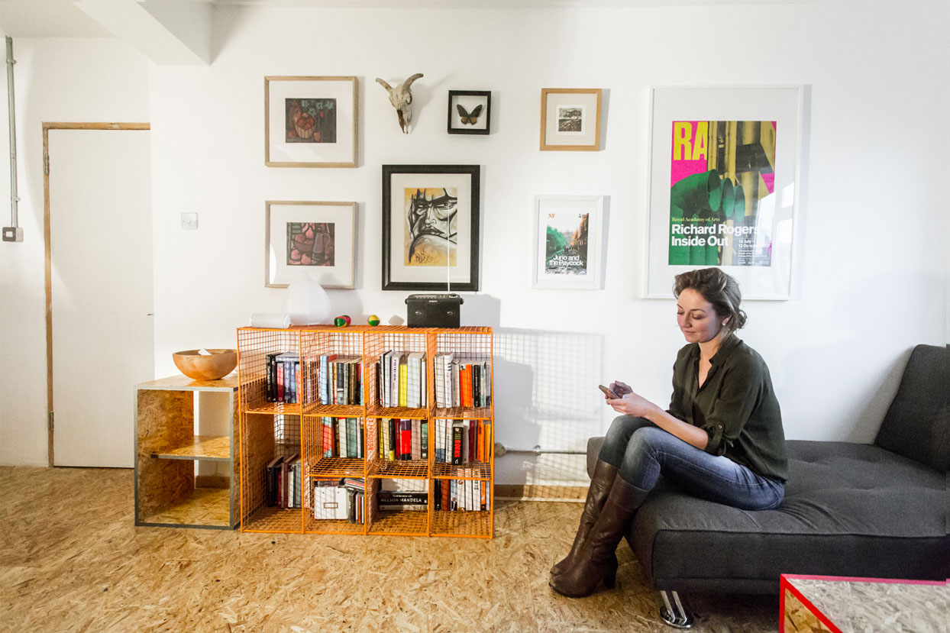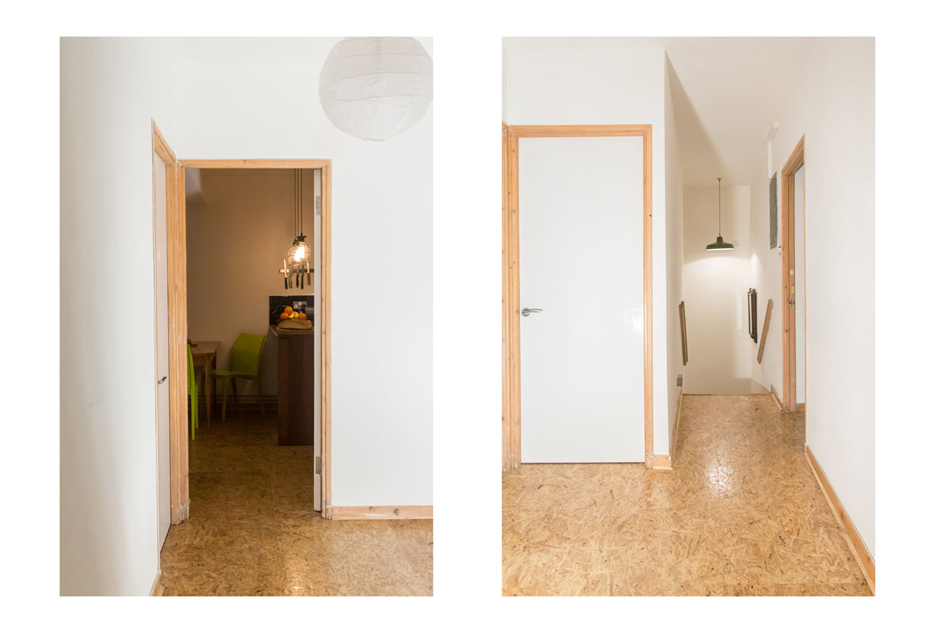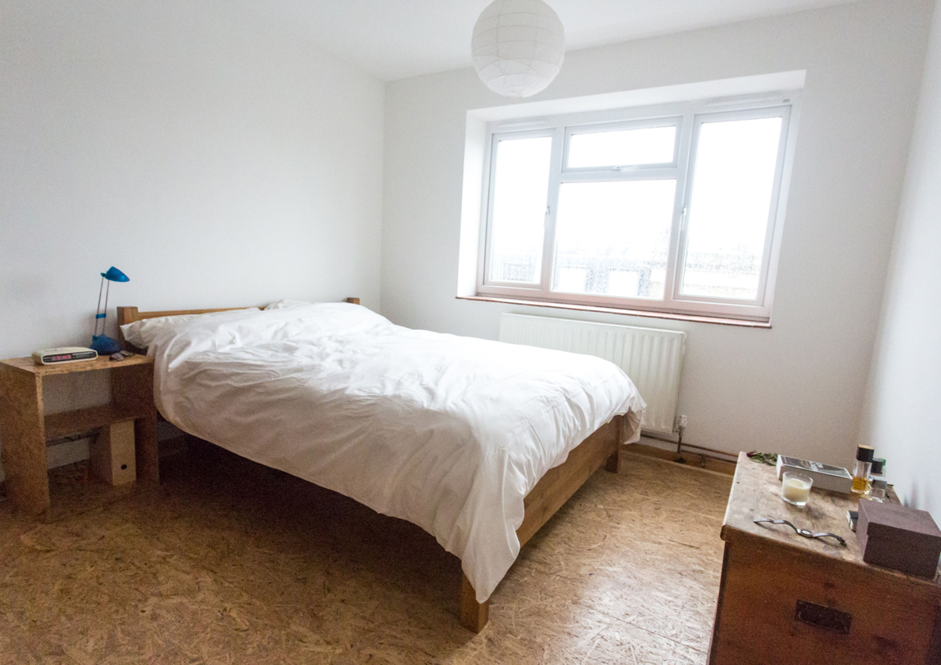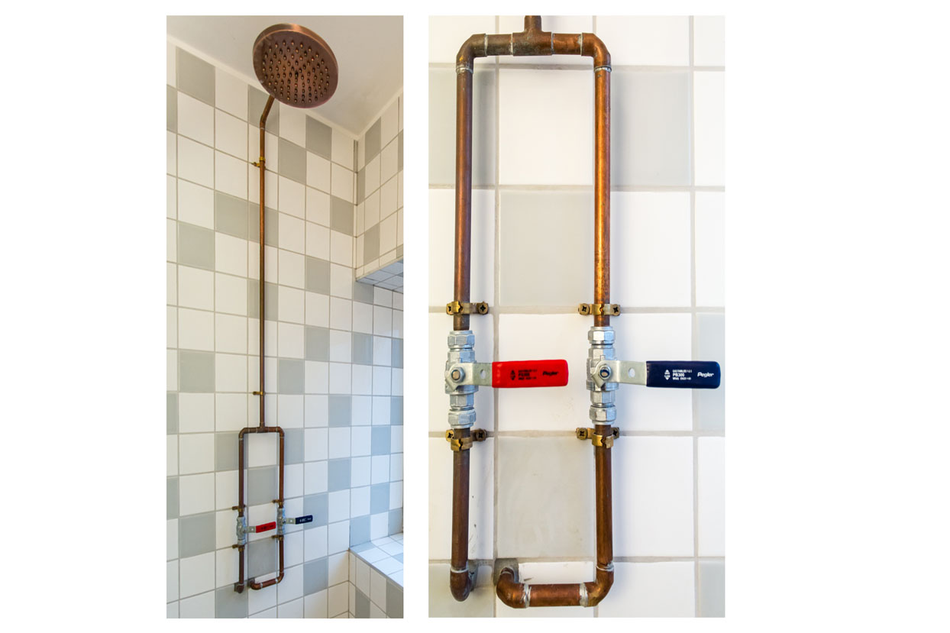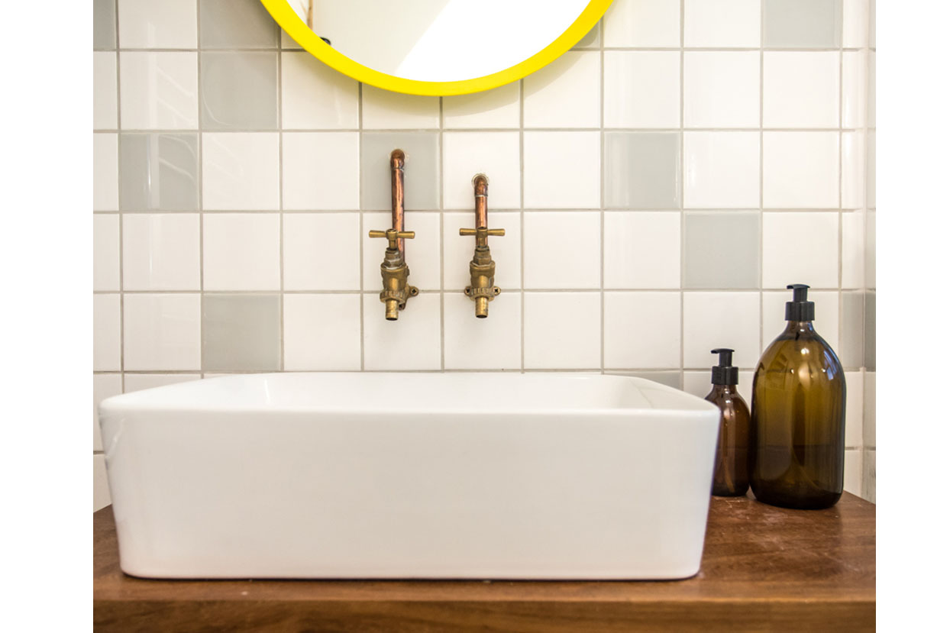Green Lanes
Stoke Newington, East London
Situated on Green Lanes, in North London’s Stoke Newington this is a 3 bedroom, ex-local authority flat. The project included a complete strip of the existing flat, including all electrics, plumbing, heating, flooring, kitchen and bathroom. The key internal layout change was the demolition of the wall between the kitchen and living room, as well as the pantry within the kitchen to form a single, open plan, kitchen/ living space. As the budget was very tight, the project required an inventive use of materials and fittings. This influenced the choice of OSB flooring and bespoke furniture, the brass taps, and the exposed services which combined to give an industrial, paired down aesthetic. This was further reinforced with the kitchen which was built using reclaimed solid mahogany storage units from the Natural History Museum, and a solid Iroko worktop reclaimed from an old school workbench. As this was a turn-key project, all of the furniture and fittings & were also either built, supplied or sourced by Risner Design.
What we did
- Layout design and material selection
- Detail and fabrication drawings
- Main contractor
- On site construction and project management
