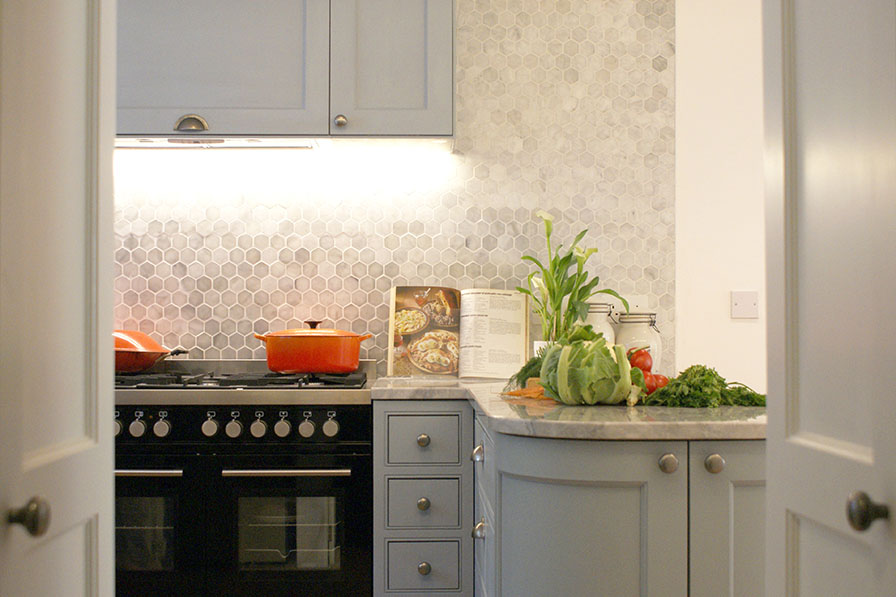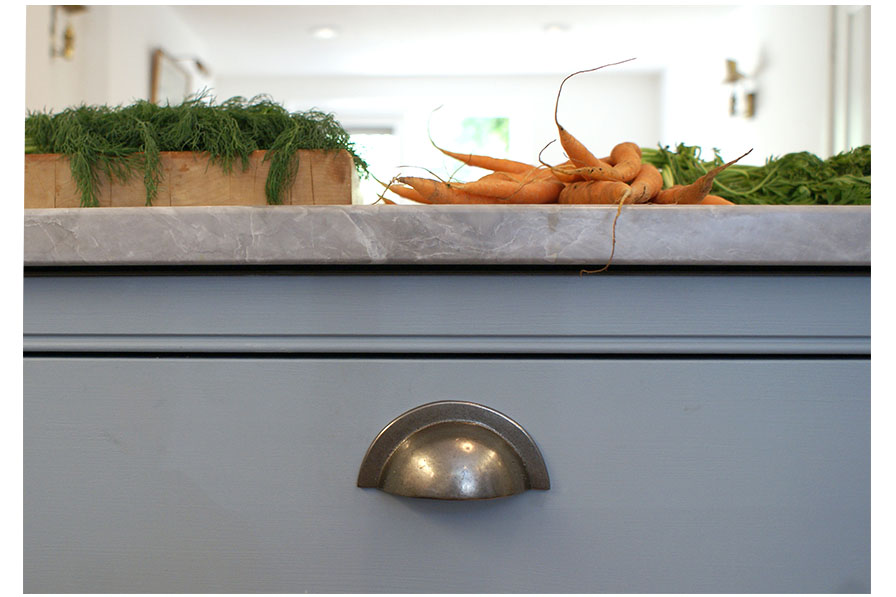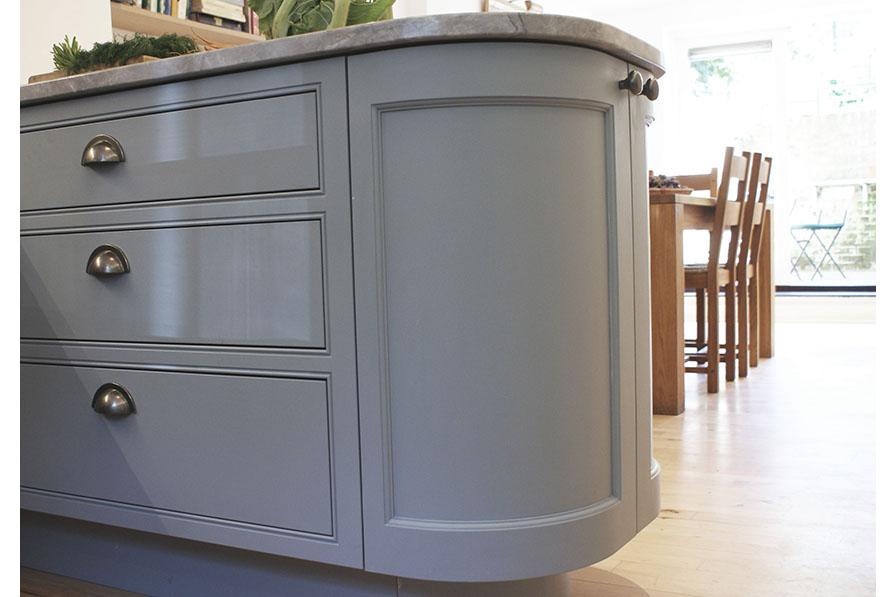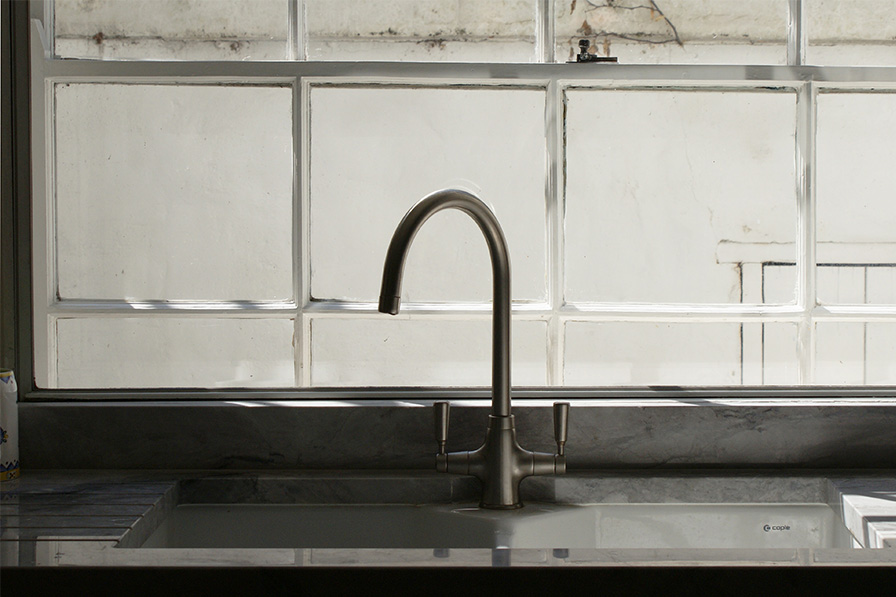Barnesbury Road
Islington, North London
This project included the renovation and refurbishment of the ground and lower ground floors of a Georgian house on Barnesbury Road, Islington. This included a new bespoke kitchen, and pantry and a renovated dining area, study and living room. The client was keen to retain the Georgian character of the building in the aesthetic. The bespoke kitchen is made from oak ply carcass work, hand finished doors, a marble worktop, marble hexagonal tiles, undermount porcelain sink, iron door furniture, and oak shelving. The partition wall between the utility room and kitchen was removed and remodeled so that the fridge could be incorporated into the kitchen and a new ‘secret’ door was added – leading into the pantry. New bespoke carpentry was included in the living room and study along with new flooring and redecoration works.






