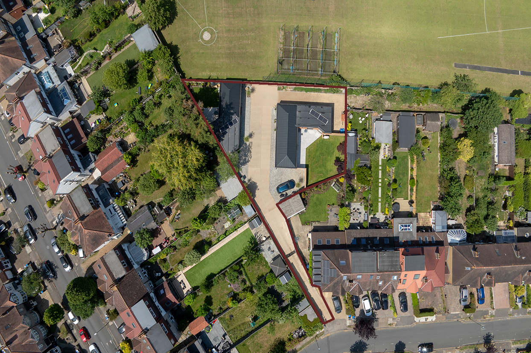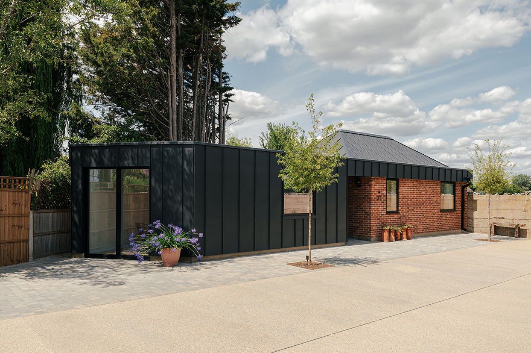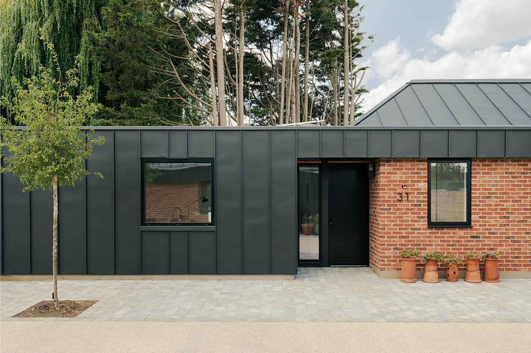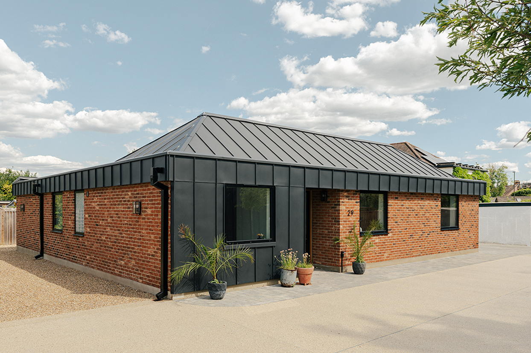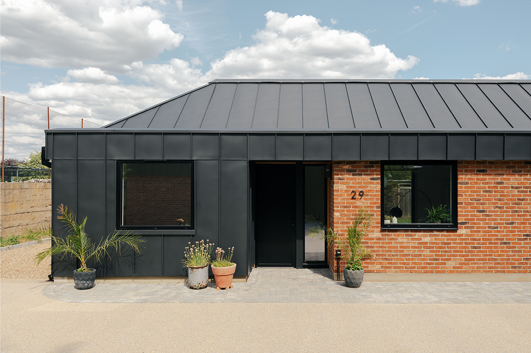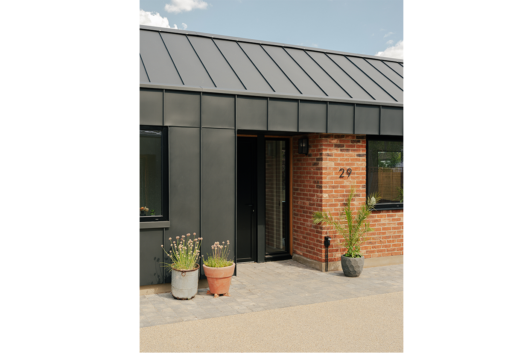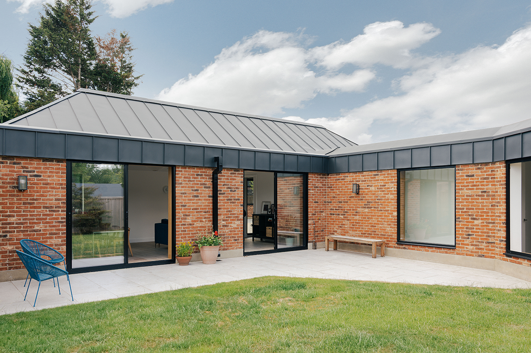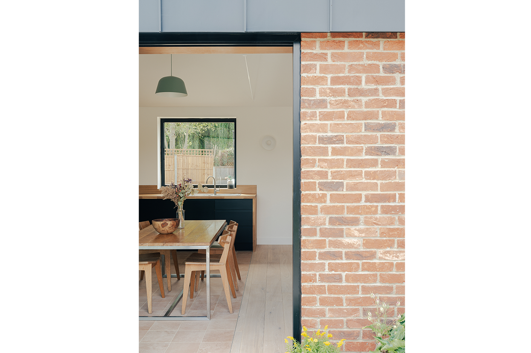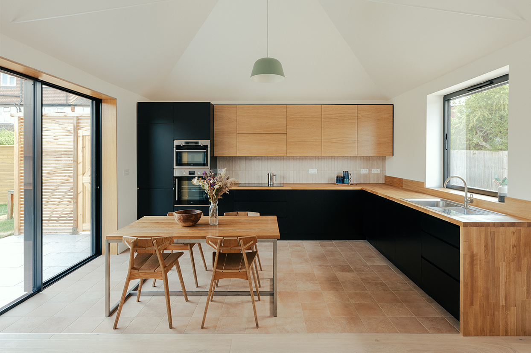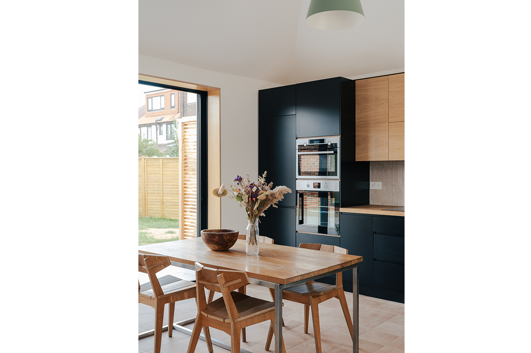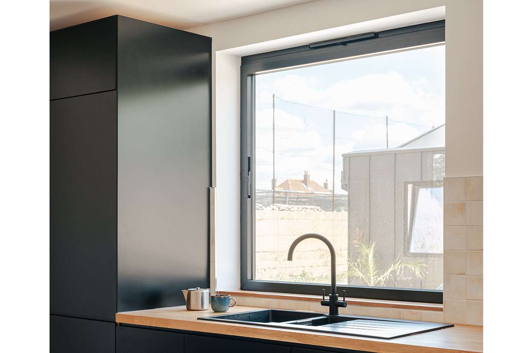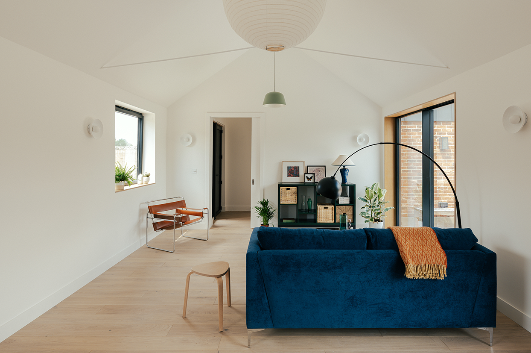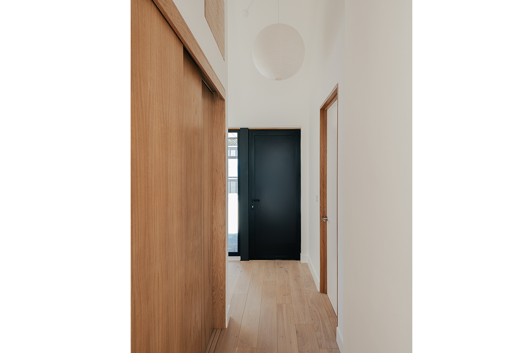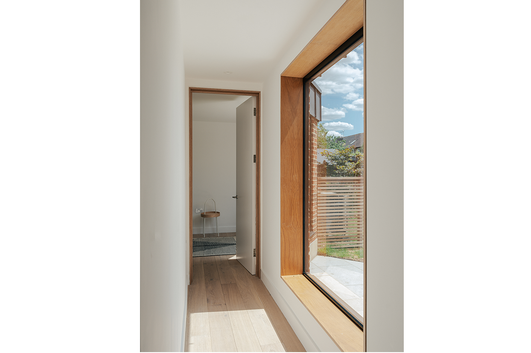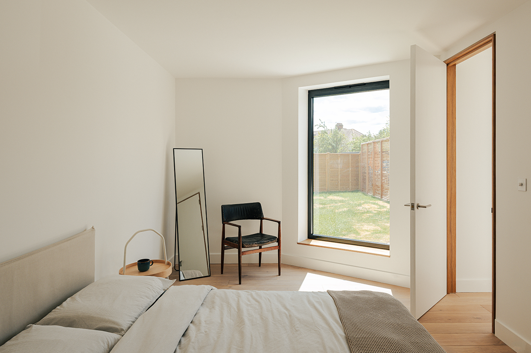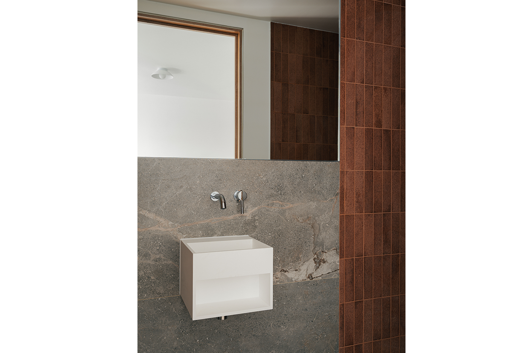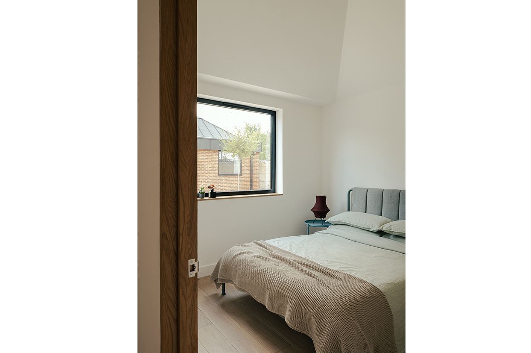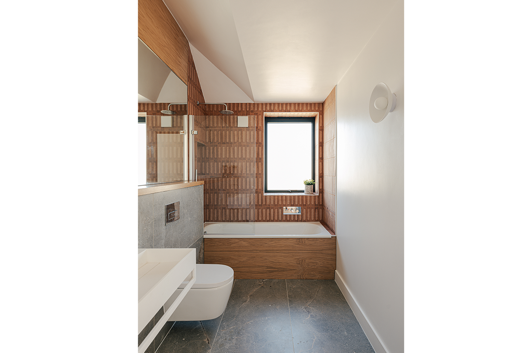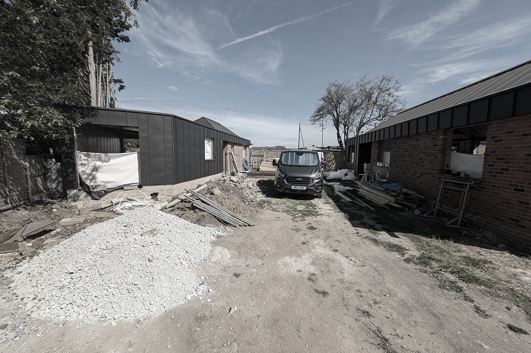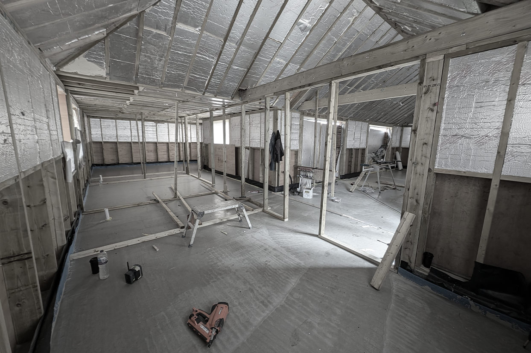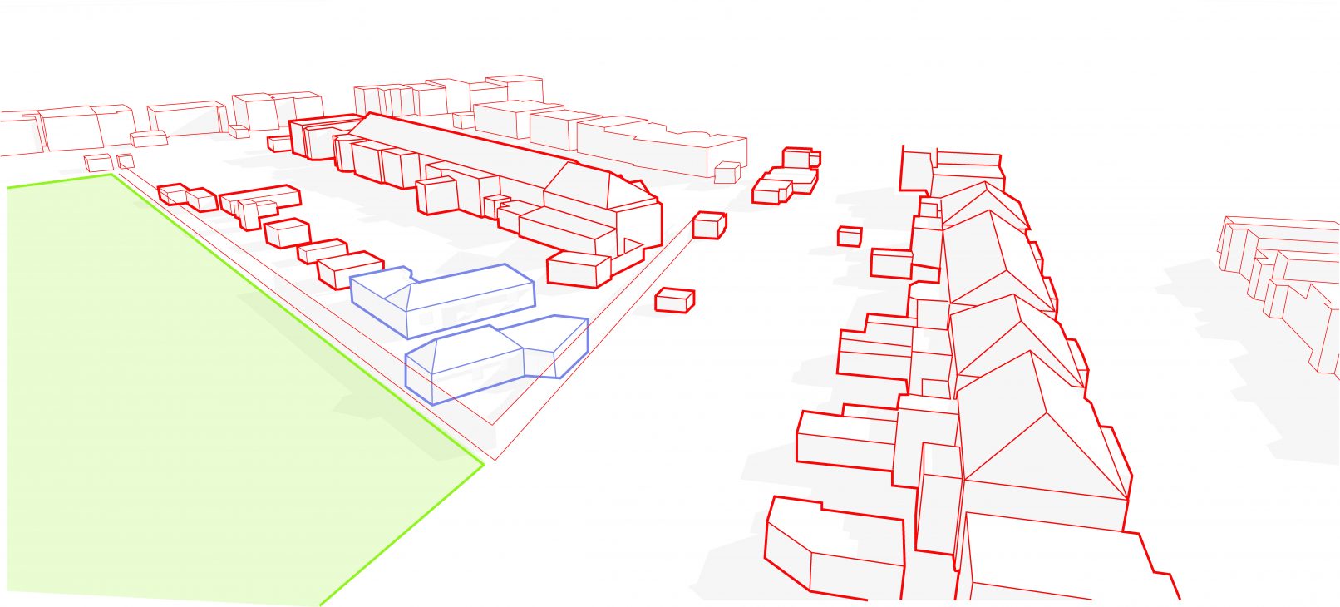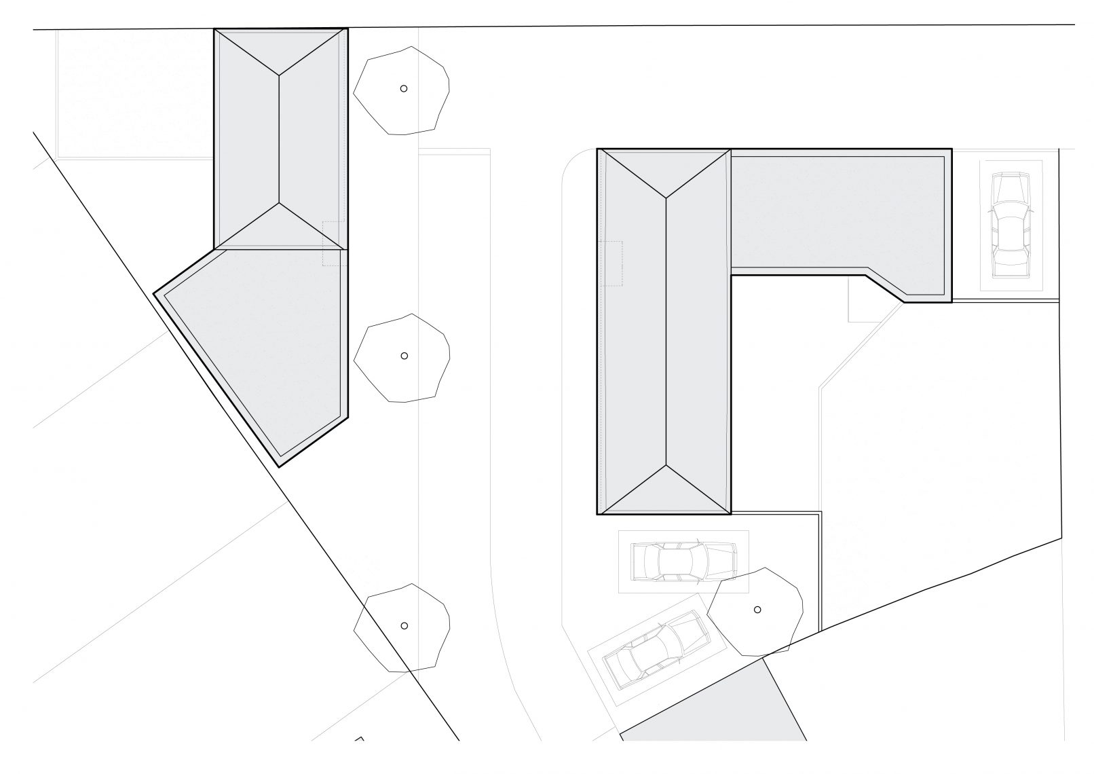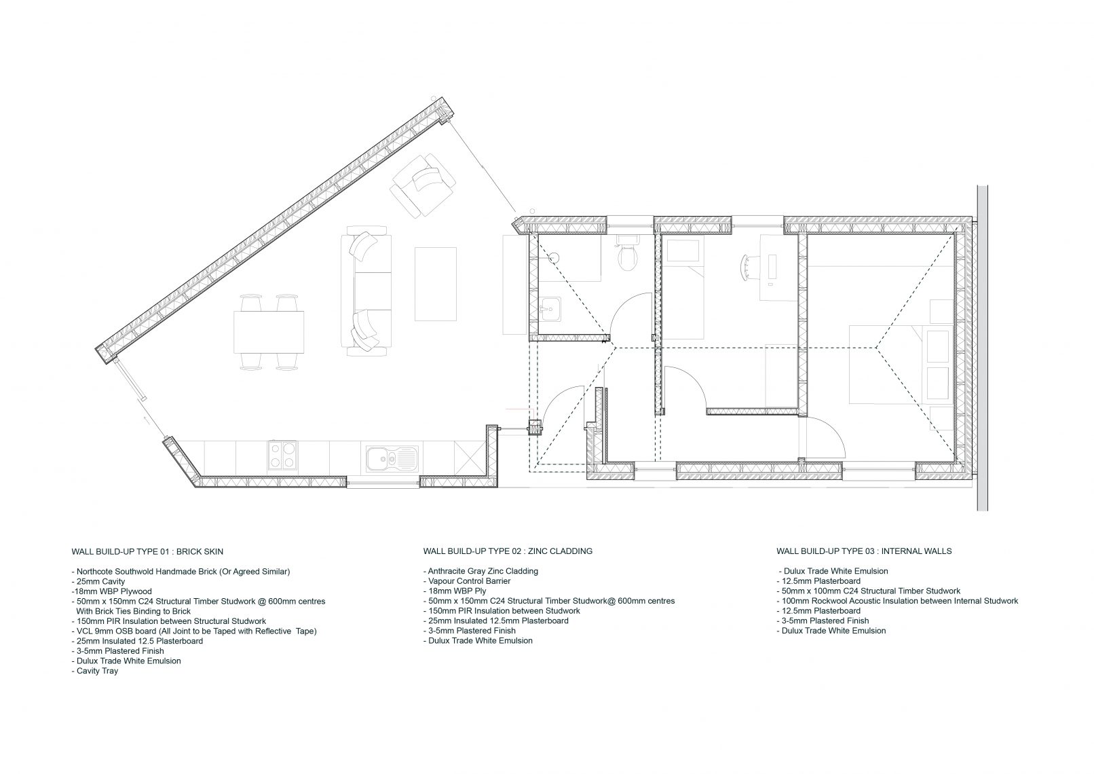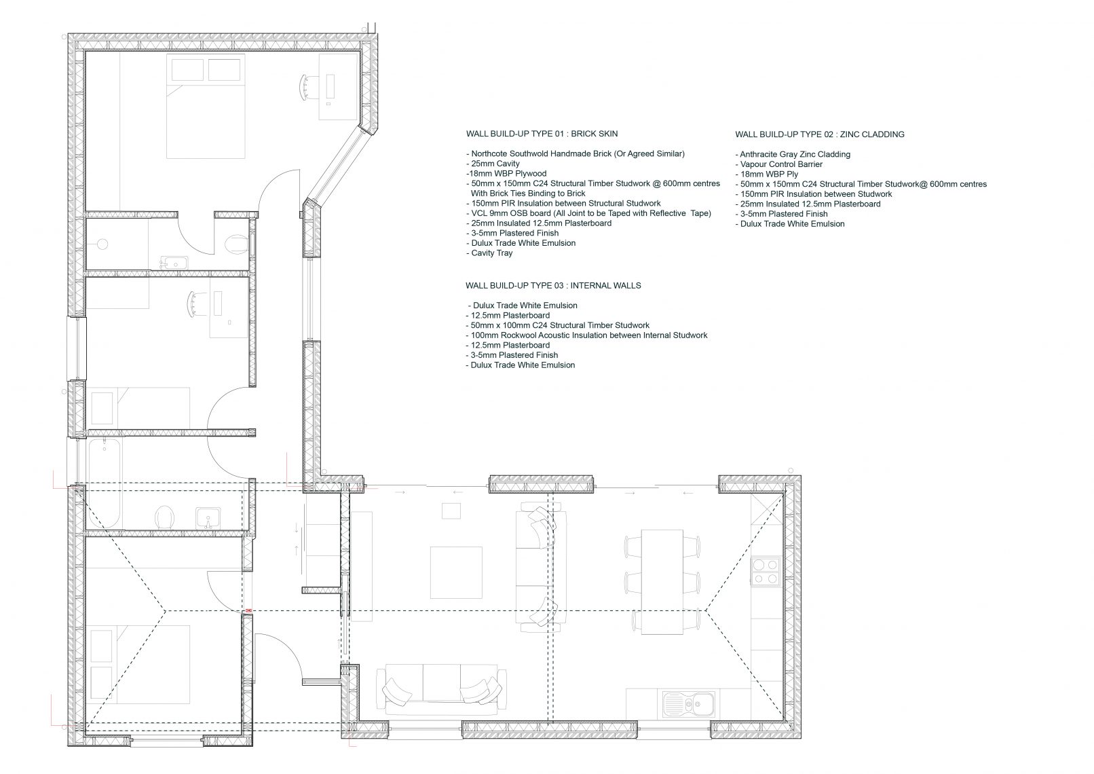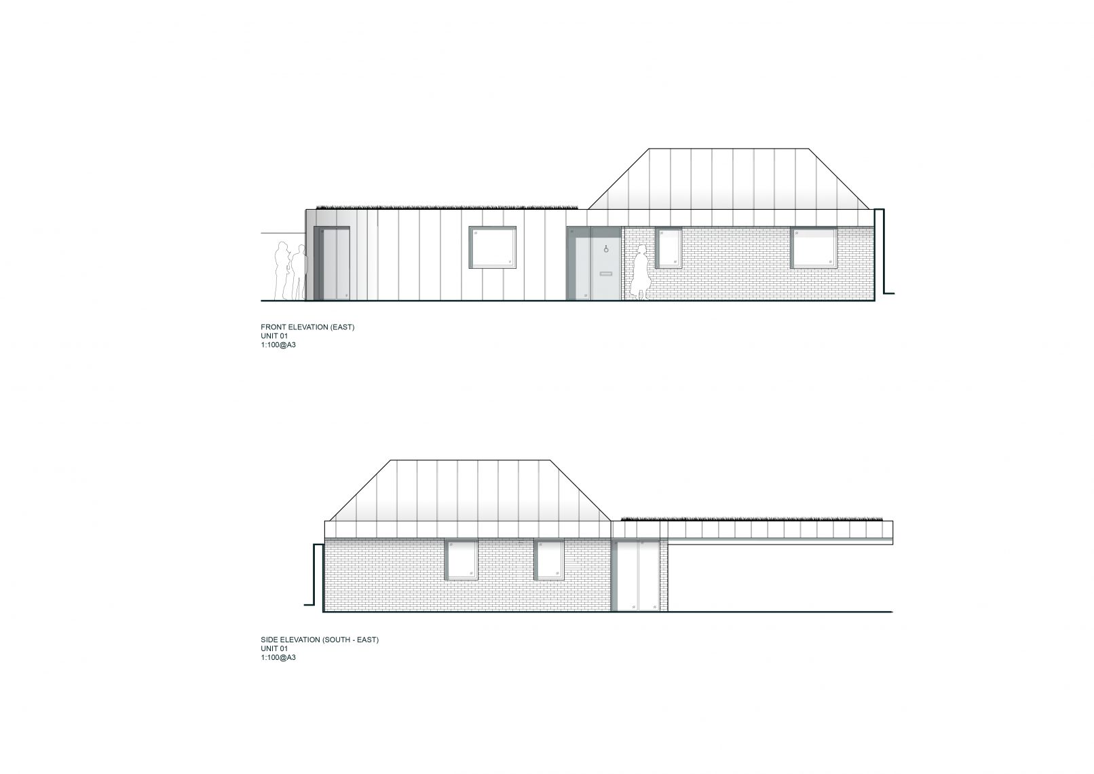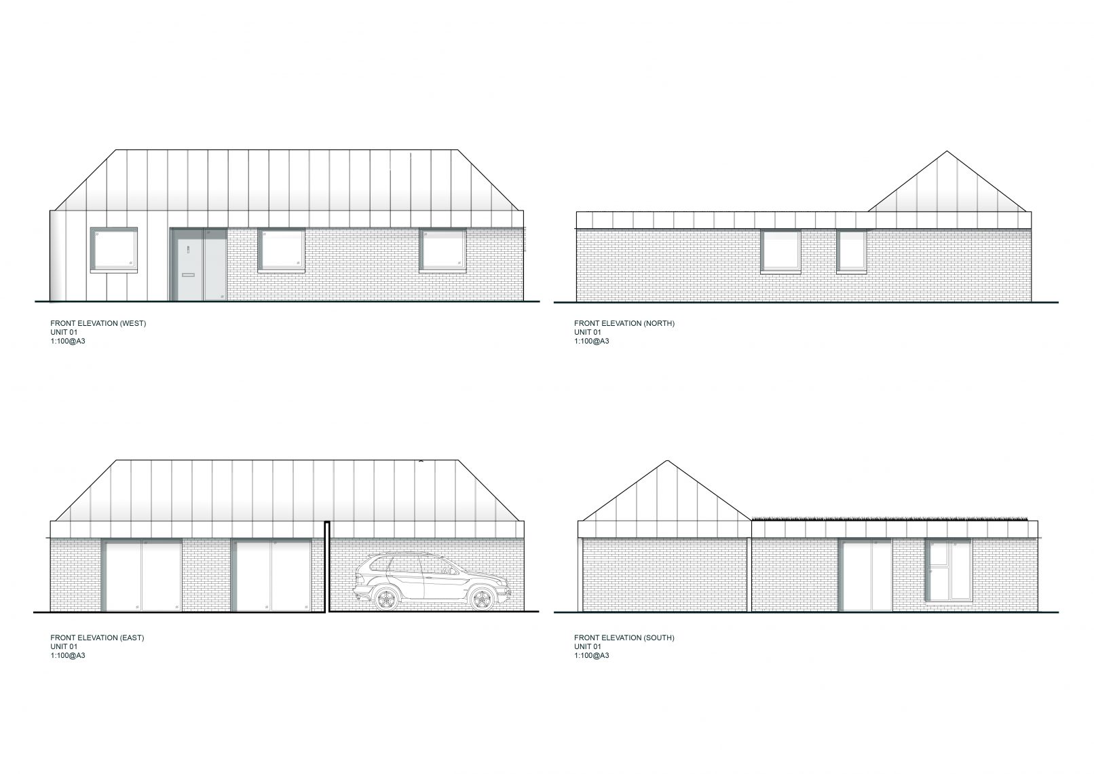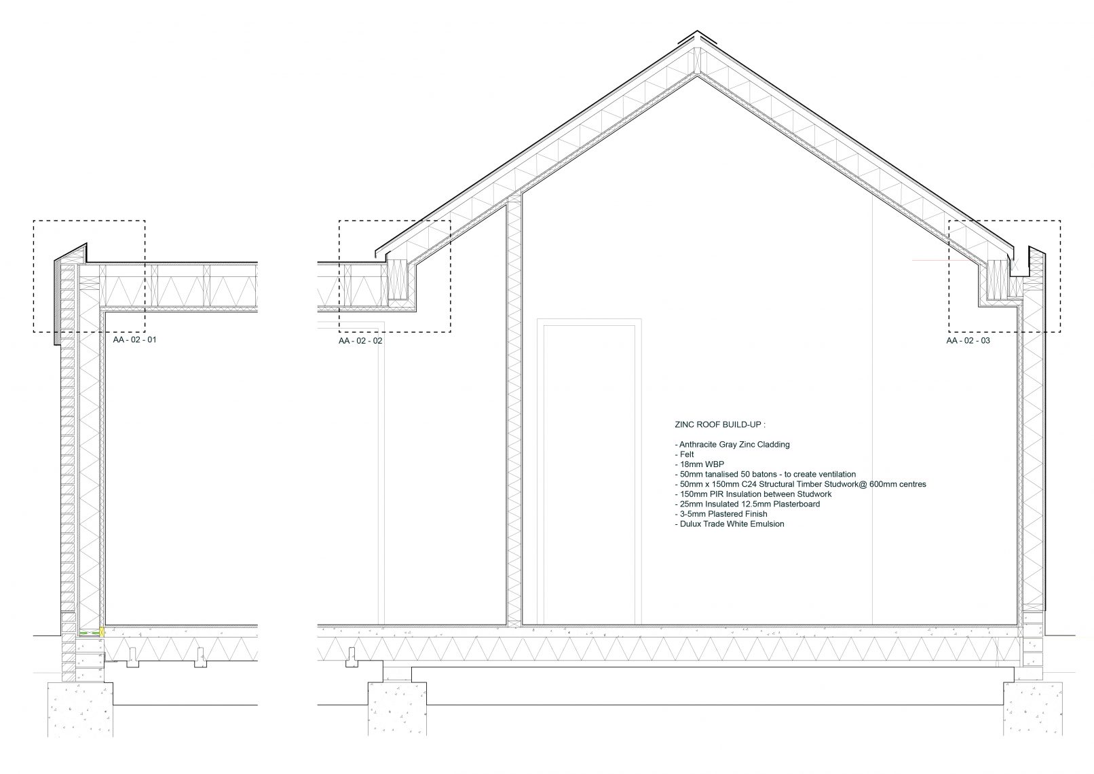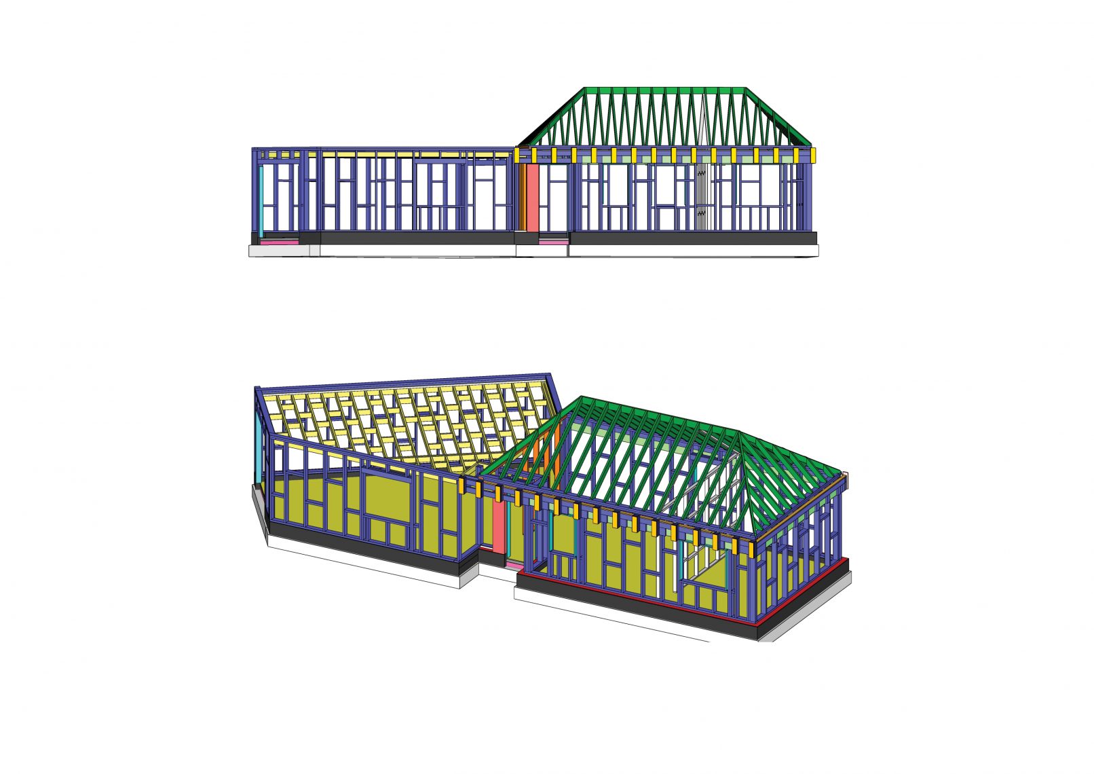Leafield Mews
Wimbledon Chase, South London
This project included two new build single story residential units and associated landscape works on a backland site in Wimbeldon Chase, South London.
As this site was originally the John Innes farm, and given the backland nature of the site, the design for both houses was originally inspired by metal clad and brick agricultural outbuildings that previously occupied the site. It is intended for both units to have a minimal impact on their surroundings with a green flat roof section beside key views from neighbouring properties along with a hipped roof which slopes away from the views of the neighbouring properties. Externally the materials include black zinc cladding and roofing, red handmade bricks and sedum roofs. Internally the material palette has been kept simple and effective with oak (flooring, top unit kitchen doors, window sills, door and window liners and wall paneling), white (all walls and ceilings and skirtings), touches of black (base unit kitchen doors and panels and the aluminium glazing). The large vaulted ceilings in both units and the 2.4m high doors in the lower ceilinged areas accentuate the volume of both houses and help maintain a sense of space.
Particular emphasis has been paid to the environmental credentials of this project both during construction and for the end user. Permeable paving has been used throughout the landscape design, and sedum roofs, solar panels, underground rain water storage tanks, and grey water recycling systems are all present within each unit. Both houses were built using timber frame construction.
